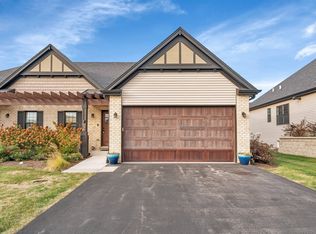Closed
Zestimate®
$410,000
566 Mihelich Ln, Lockport, IL 60441
3beds
2,304sqft
Townhouse, Duplex, Single Family Residence
Built in 2020
-- sqft lot
$410,000 Zestimate®
$178/sqft
$3,290 Estimated rent
Home value
$410,000
$381,000 - $443,000
$3,290/mo
Zestimate® history
Loading...
Owner options
Explore your selling options
What's special
Why buy new when you can own this beautifully upgraded, nearly new duplex with all the extras already done? Welcome to 566 Mihelich Lane in Lockport - a stunning 3-bedroom, 3.5-bath home offering three finished levels of thoughtfully designed living space. The main level features a spacious primary suite, first-floor laundry, and a modern open-concept layout with soaring ceilings, rich hardwood floors, a cozy gas fireplace, and a chef's kitchen complete with granite countertops, stainless steel appliances, white cabinetry, and a large center island. Upstairs, you'll find two generously sized bedrooms, a full bathroom, and a versatile loft ideal for an office, lounge, or playroom. The fully finished basement is a true showstopper-highlighted by custom rustic finishes, a full wet bar with built-in bottle storage, a lounge/media area, a full bathroom, and a cedar-lined sauna with a rain shower for the ultimate in relaxation. Enjoy outdoor living on your private brick paver patio, surrounded by professional landscaping and horizontal slat privacy fencing. The 2-car garage features stylish epoxy flooring and a long driveway for added parking. Located near parks, schools, shopping, and dining-this turnkey home delivers comfort, charm, and convenience without the wait or price tag of new construction. Schedule your private showing today!
Zillow last checked: 8 hours ago
Listing updated: November 21, 2025 at 12:45pm
Listing courtesy of:
Michael Davis 708-634-5844,
Hoff, Realtors
Bought with:
Melissa Kingsbury
Redfin Corporation
Source: MRED as distributed by MLS GRID,MLS#: 12501085
Facts & features
Interior
Bedrooms & bathrooms
- Bedrooms: 3
- Bathrooms: 4
- Full bathrooms: 3
- 1/2 bathrooms: 1
Primary bedroom
- Features: Flooring (Hardwood), Bathroom (Full)
- Level: Main
- Area: 210 Square Feet
- Dimensions: 14X15
Bedroom 2
- Features: Flooring (Carpet)
- Level: Second
- Area: 168 Square Feet
- Dimensions: 12X14
Bedroom 3
- Features: Flooring (Carpet)
- Level: Second
- Area: 168 Square Feet
- Dimensions: 12X14
Bar entertainment
- Level: Basement
- Area: 204 Square Feet
- Dimensions: 12X17
Dining room
- Features: Flooring (Hardwood)
- Level: Main
- Dimensions: COMBO
Family room
- Features: Flooring (Vinyl)
- Level: Basement
- Area: 483 Square Feet
- Dimensions: 21X23
Foyer
- Level: Main
- Area: 25 Square Feet
- Dimensions: 5X5
Kitchen
- Features: Kitchen (Eating Area-Table Space, Island), Flooring (Hardwood)
- Level: Main
- Area: 234 Square Feet
- Dimensions: 13X18
Laundry
- Level: Main
- Area: 12 Square Feet
- Dimensions: 4X3
Living room
- Features: Flooring (Hardwood)
- Level: Main
- Area: 224 Square Feet
- Dimensions: 14X16
Loft
- Features: Flooring (Hardwood)
- Level: Second
- Area: 121 Square Feet
- Dimensions: 11X11
Heating
- Natural Gas
Cooling
- Central Air
Appliances
- Included: Range, Microwave, Dishwasher, Refrigerator, Washer, Dryer
- Laundry: Main Level, In Unit, Laundry Closet
Features
- Vaulted Ceiling(s), Sauna, Wet Bar, 1st Floor Bedroom, 1st Floor Full Bath
- Flooring: Laminate
- Basement: Finished,Full
- Number of fireplaces: 1
- Fireplace features: Electric, Heatilator, Living Room
Interior area
- Total structure area: 2,304
- Total interior livable area: 2,304 sqft
- Finished area below ground: 743
Property
Parking
- Total spaces: 2
- Parking features: Asphalt, Garage Door Opener, Garage Owned, Attached, Garage
- Attached garage spaces: 2
- Has uncovered spaces: Yes
Accessibility
- Accessibility features: No Disability Access
Features
- Patio & porch: Patio
Lot
- Dimensions: 36X131X42X116X8
Details
- Parcel number: 1104262090950000
- Special conditions: None
Construction
Type & style
- Home type: Townhouse
- Property subtype: Townhouse, Duplex, Single Family Residence
Materials
- Vinyl Siding, Brick
Condition
- New construction: No
- Year built: 2020
Utilities & green energy
- Sewer: Public Sewer
- Water: Public
Community & neighborhood
Location
- Region: Lockport
HOA & financial
HOA
- Has HOA: Yes
- HOA fee: $175 monthly
- Services included: Lawn Care, Snow Removal
Other
Other facts
- Listing terms: Conventional
- Ownership: Fee Simple w/ HO Assn.
Price history
| Date | Event | Price |
|---|---|---|
| 11/21/2025 | Sold | $410,000-2.8%$178/sqft |
Source: | ||
| 11/21/2025 | Pending sale | $421,900$183/sqft |
Source: | ||
| 10/29/2025 | Contingent | $421,900$183/sqft |
Source: | ||
| 10/21/2025 | Listed for sale | $421,900-0.5%$183/sqft |
Source: | ||
| 10/21/2025 | Listing removed | $423,900$184/sqft |
Source: | ||
Public tax history
| Year | Property taxes | Tax assessment |
|---|---|---|
| 2023 | $8,745 +3.7% | $101,781 +5.1% |
| 2022 | $8,432 +18.3% | $96,842 +20.1% |
| 2021 | $7,128 | $80,609 |
Find assessor info on the county website
Neighborhood: 60441
Nearby schools
GreatSchools rating
- 4/10Taft Grade SchoolGrades: PK-8Distance: 0.5 mi
- 9/10Lockport Township High School EastGrades: 9-12Distance: 1.3 mi
Schools provided by the listing agent
- Elementary: Taft Grade School
- Middle: Taft Grade School
- High: Lockport Township High School
- District: 90
Source: MRED as distributed by MLS GRID. This data may not be complete. We recommend contacting the local school district to confirm school assignments for this home.

Get pre-qualified for a loan
At Zillow Home Loans, we can pre-qualify you in as little as 5 minutes with no impact to your credit score.An equal housing lender. NMLS #10287.
Sell for more on Zillow
Get a free Zillow Showcase℠ listing and you could sell for .
$410,000
2% more+ $8,200
With Zillow Showcase(estimated)
$418,200