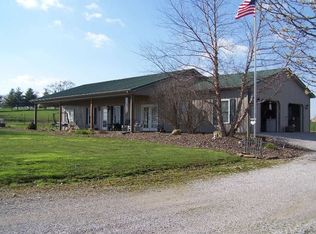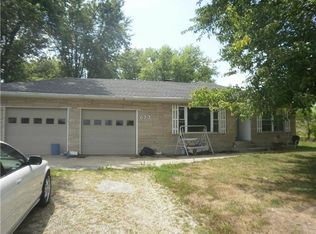Country living but just a short drive to Boonville Town Square. This 3 bedroom home sits on 2.5 acres with a 30 x 40 pole barn. Many updates have been completed on this home. As per seller: new septic June 2016, new soffit & roof vents June 2016, roof and decking 3 years old . The furnace & ac were replaced 2015, water heater May 2016 & the windows have been replaced. The 2 car attached garage is extra deep & is insulated & dry walled. Kitchen remodeled 2019 with all new appliances and granite counter tops with open floor plan to living room remodel of kitchen, dining room, and living room done in 2019. Bedroom two remodeled in 2020. Bathroom remodeled in 2021. New flooring put down in master 2021. Basement is around 160 sq ft. Sealed up unfinished. This home is ready for you to give it your personal touch. ( more pictures to come )
This property is off market, which means it's not currently listed for sale or rent on Zillow. This may be different from what's available on other websites or public sources.


