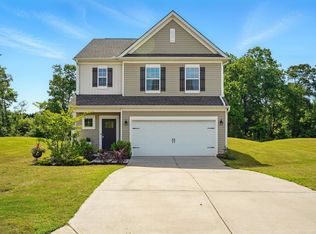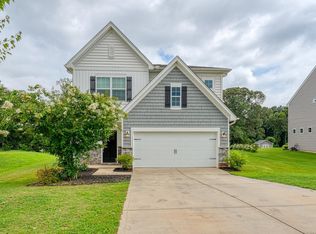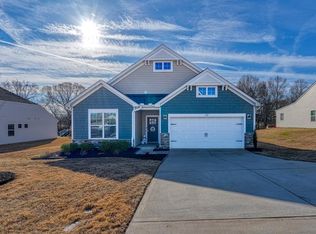Sold for $315,000
$315,000
566 New Cut Meadows Rd, Inman, SC 29349
3beds
1,621sqft
Single Family Residence, Residential
Built in 2022
0.42 Acres Lot
$320,600 Zestimate®
$194/sqft
$2,077 Estimated rent
Home value
$320,600
$305,000 - $337,000
$2,077/mo
Zestimate® history
Loading...
Owner options
Explore your selling options
What's special
Welcome to this beautiful ranch home, offering a spacious and inviting open floorplan that seamlessly connects the great room, dining area, and kitchen—perfect for modern living. The great room provides a large, welcoming space ideal for relaxation and gatherings, while the dining area is conveniently adjacent to both the kitchen and great room, creating an effortless flow for meals and socializing. The heart of the home is the large kitchen, featuring a generous island, ample counter space, abundant storage and a buffet style serving counter—perfect for creating and serving your favorite dishes. The open layout allows for easy interaction between the spaces, making this your ideal home. Large windows flood the home with natural light, enhancing the bright and airy atmosphere throughout. The primary bedroom is a peaceful retreat, complete with a walk-in closet and an en-suite bath featuring dual sinks, a toilet closet, and a walk-in shower with a convenient bench. Two additional bedrooms allow for flexible spaces for either guests or a home office, and are served by an additional full bath, making this home both functional and versatile. Step outside to a large backyard, where you can unwind and enjoy your patio, perfect for outdoor dining or lounging. The peaceful setting offers views of the serene woodline and open fields, providing the ideal backdrop for both relaxation and summer grilling. Located about 10 minutes from Inman, 15 minutes from Landrum and across the street from Holston Creek Park and its many amenities which include a playground, mountain biking/walking trails, picnic area, ball fields and a lake for fishing! In addition, just a few miles away is the Links O'Tryon Golf Course. This home blends location, comfort, functionality, and natural beauty, making it the perfect place to call home.
Zillow last checked: 8 hours ago
Listing updated: August 19, 2025 at 02:00pm
Listed by:
Virginia Henrie 570-441-6689,
Allen Tate Beverly-Hanks Realty
Bought with:
Joshua Chiu
ChuckTown Homes PB KW
Source: Greater Greenville AOR,MLS#: 1553112
Facts & features
Interior
Bedrooms & bathrooms
- Bedrooms: 3
- Bathrooms: 2
- Full bathrooms: 2
- Main level bathrooms: 2
- Main level bedrooms: 3
Primary bedroom
- Area: 196
- Dimensions: 14 x 14
Bedroom 2
- Area: 100
- Dimensions: 10 x 10
Bedroom 3
- Area: 143
- Dimensions: 13 x 11
Primary bathroom
- Features: Double Sink, Shower Only, Walk-In Closet(s)
- Level: Main
Dining room
- Area: 108
- Dimensions: 9 x 12
Family room
- Area: 280
- Dimensions: 20 x 14
Kitchen
- Area: 182
- Dimensions: 13 x 14
Heating
- Forced Air, Heat Pump
Cooling
- Central Air, Electric
Appliances
- Included: Dryer, Refrigerator, Washer, Free-Standing Electric Range, Microwave, Electric Water Heater
- Laundry: 1st Floor, Walk-in, Electric Dryer Hookup, Washer Hookup, Laundry Room
Features
- High Ceilings, Ceiling Fan(s), Open Floorplan, Walk-In Closet(s), Countertops – Quartz, Pantry
- Flooring: Laminate
- Windows: Tilt Out Windows, Insulated Windows, Window Treatments
- Basement: None
- Attic: Pull Down Stairs
- Has fireplace: No
- Fireplace features: None
Interior area
- Total structure area: 1,626
- Total interior livable area: 1,621 sqft
Property
Parking
- Total spaces: 2
- Parking features: Attached, Garage Door Opener, Concrete
- Attached garage spaces: 2
- Has uncovered spaces: Yes
Features
- Levels: One
- Stories: 1
- Patio & porch: Patio, Front Porch
Lot
- Size: 0.42 Acres
- Features: 1/2 Acre or Less
- Topography: Level
Details
- Parcel number: 13700080.52
Construction
Type & style
- Home type: SingleFamily
- Architectural style: Ranch
- Property subtype: Single Family Residence, Residential
Materials
- Brick Veneer, Vinyl Siding
- Foundation: Slab
- Roof: Composition
Condition
- Year built: 2022
Details
- Builder name: Lennar
Utilities & green energy
- Sewer: Septic Tank
- Water: Public
- Utilities for property: Underground Utilities
Community & neighborhood
Security
- Security features: Smoke Detector(s)
Community
- Community features: Street Lights
Location
- Region: Inman
- Subdivision: Newcut Meadows
Price history
| Date | Event | Price |
|---|---|---|
| 8/15/2025 | Sold | $315,000-2.9%$194/sqft |
Source: | ||
| 7/2/2025 | Contingent | $324,500$200/sqft |
Source: | ||
| 4/4/2025 | Price change | $324,500-0.1%$200/sqft |
Source: | ||
| 1/28/2025 | Price change | $324,900-3%$200/sqft |
Source: | ||
| 11/18/2024 | Listed for sale | $335,000+8.1%$207/sqft |
Source: | ||
Public tax history
| Year | Property taxes | Tax assessment |
|---|---|---|
| 2025 | -- | $12,392 |
| 2024 | $2,007 -72.7% | $12,392 -33.3% |
| 2023 | $7,354 | $18,588 +425.1% |
Find assessor info on the county website
Neighborhood: 29349
Nearby schools
GreatSchools rating
- 4/10Campobello-Gramling Elementary SchoolGrades: PK-8Distance: 2.9 mi
- 8/10Chapman High SchoolGrades: 9-12Distance: 3.6 mi
Schools provided by the listing agent
- Elementary: Campobello-Gramling
- Middle: Campobello-Gramling
- High: Chapman
Source: Greater Greenville AOR. This data may not be complete. We recommend contacting the local school district to confirm school assignments for this home.
Get a cash offer in 3 minutes
Find out how much your home could sell for in as little as 3 minutes with a no-obligation cash offer.
Estimated market value$320,600
Get a cash offer in 3 minutes
Find out how much your home could sell for in as little as 3 minutes with a no-obligation cash offer.
Estimated market value
$320,600


