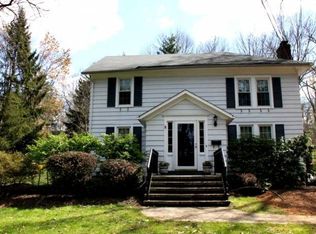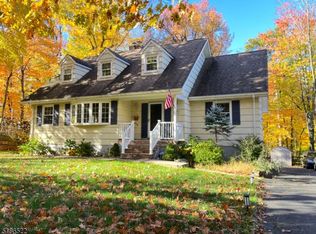
Closed
$592,500
566 Plainfield Ave, Berkeley Heights Twp., NJ 07922
3beds
2baths
--sqft
Single Family Residence
Built in 1920
0.26 Acres Lot
$595,200 Zestimate®
$--/sqft
$4,099 Estimated rent
Home value
$595,200
$565,000 - $625,000
$4,099/mo
Zestimate® history
Loading...
Owner options
Explore your selling options
What's special
Zillow last checked: 18 hours ago
Listing updated: December 16, 2025 at 09:15am
Listed by:
Lori Dahl 908-522-1800,
Coldwell Banker Realty
Bought with:
Andrea Colbert
Re/Max Select
Source: GSMLS,MLS#: 3977663
Facts & features
Interior
Bedrooms & bathrooms
- Bedrooms: 3
- Bathrooms: 2
Property
Lot
- Size: 0.26 Acres
- Dimensions: .265 AC
Details
- Parcel number: 0102006000000033
Construction
Type & style
- Home type: SingleFamily
- Property subtype: Single Family Residence
Condition
- Year built: 1920
Community & neighborhood
Location
- Region: Berkeley Heights
Price history
| Date | Event | Price |
|---|---|---|
| 12/16/2025 | Sold | $592,500-1.3% |
Source: | ||
| 9/26/2025 | Pending sale | $600,000 |
Source: | ||
| 7/31/2025 | Listed for sale | $600,000 |
Source: | ||
Public tax history
| Year | Property taxes | Tax assessment |
|---|---|---|
| 2024 | $9,007 +1.5% | $210,100 |
| 2023 | $8,877 +0.6% | $210,100 |
| 2022 | $8,822 +0.6% | $210,100 |
Find assessor info on the county website
Neighborhood: 07922
Nearby schools
GreatSchools rating
- NAMcmillin Early Child CenterGrades: PK-2Distance: 0.2 mi
- 7/10Columbia Middle SchoolGrades: 6-8Distance: 0.4 mi
- 8/10Governor Livingston High SchoolGrades: 9-12Distance: 3 mi
Get a cash offer in 3 minutes
Find out how much your home could sell for in as little as 3 minutes with a no-obligation cash offer.
Estimated market value
$595,200
Get a cash offer in 3 minutes
Find out how much your home could sell for in as little as 3 minutes with a no-obligation cash offer.
Estimated market value
$595,200
