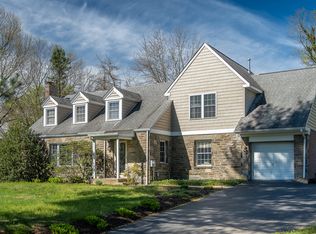Four bed two and a half bath in Rose Tree Media! This corner lot property features a large fully fenced in yard, oversize driveway with garage and shed, beautiful outdoor patio, a fully renovated kitchen with high quality quartz and stainless steel appliances, four bedrooms and a large finished basement. The large primary bedroom features a bathroom and walk in closet. The upstairs loft which can be used as the 4th bedroom is sure to WOW you with skylights, brand new plush carpet, and tons of space! Property also has a large fully finished basement, with laundry room and utility room. Walk to Wayside Market or the Middletown Free Library! Close to Linvilla and Indian Lane Elementary. Quick 2 mile drive to downtown Media. Conveniently located next to multiple SEPTA stops, Easy commute to Philadelphia, Delaware, or the suburbs. Close to major highways, shopping, and health care. Schedule a tour today! Note property is occupied for showings. 12 month lease. First month plus one month security due at signing. First month rent plus one month security due at signing. Owner pays for sewer, recycle, lawn care and landscaping. Tenant is responsible for Electric, Water, Heat (gas), and trash.
This property is off market, which means it's not currently listed for sale or rent on Zillow. This may be different from what's available on other websites or public sources.

