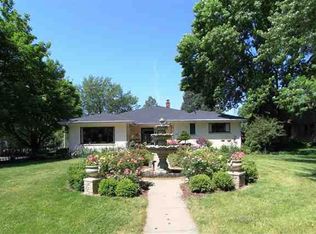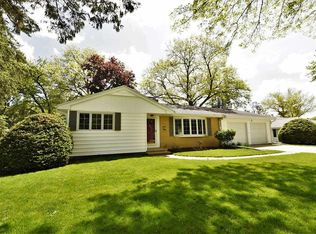Sold for $309,000
$309,000
566 Sheridan Rd, Waterloo, IA 50701
4beds
2,260sqft
Single Family Residence
Built in 1951
0.34 Acres Lot
$314,000 Zestimate®
$137/sqft
$1,800 Estimated rent
Home value
$314,000
$276,000 - $355,000
$1,800/mo
Zestimate® history
Loading...
Owner options
Explore your selling options
What's special
Welcome to 566 Sheridan Rd. This stunning 3-4 bedroom residence is bathed in natural light and boasts beautiful updates throughout. With two meticulously remodeled bathrooms featuring tiled showers, this home offers both style and comfort. Enjoy the luxury of space with a large master bedroom and over 2,100 square feet of main-level living. The home’s comfort system features radiant in-floor heating across three separate zones, ensuring you’ll walk around barefoot year-round—yes, even on the tile—without a cold floor in sight! The inviting back den boasts a second brick fireplace, making it an ideal spot to warm up on chilly winter days. This versatile space can easily serve as a third main-floor bedroom or a cozy retreat. Culinary enthusiasts will love the spacious cook’s kitchen, complete with a gas stove, ample counter space, and a large pantry. You’ll have everything you need to prepare and enjoy meals with family and friends. Head down to the lower level, where you’ll find an additional bedroom and a workshop, along with unlimited potential for more living space, a workout room, or whatever your family needs! Step outside to discover the fully privacy-fenced backyard, featuring an outdoor kitchen with built-ins—perfect for entertaining this fall. Imagine hosting friends and family in this inviting outdoor space! Additional perks are the rebuilt chimney, main floor laundry, and new roof. Don’t miss your chance to get inside, fall in love, and make this elegant house your home. Schedule your showing today!
Zillow last checked: 8 hours ago
Listing updated: November 23, 2024 at 03:03am
Listed by:
Elke M Gerdes 319-240-3034,
Structure Real Estate
Bought with:
Elke M Gerdes, S59796000
Structure Real Estate
Source: Northeast Iowa Regional BOR,MLS#: 20244344
Facts & features
Interior
Bedrooms & bathrooms
- Bedrooms: 4
- Bathrooms: 2
- Full bathrooms: 1
- 3/4 bathrooms: 1
Primary bedroom
- Level: Main
Other
- Level: Upper
Other
- Level: Main
Other
- Level: Lower
Dining room
- Level: Main
Kitchen
- Level: Main
Living room
- Level: Main
Heating
- Radiant, Zoned
Cooling
- Attic Fan, Ceiling Fan(s), Central Air
Appliances
- Included: Gas Water Heater
- Laundry: 1st Floor, Laundry Room
Features
- Basement: Concrete
- Has fireplace: Yes
- Fireplace features: Multiple
Interior area
- Total interior livable area: 2,260 sqft
- Finished area below ground: 120
Property
Parking
- Total spaces: 2
- Parking features: 2 Stall, Attached Garage
- Has attached garage: Yes
- Carport spaces: 2
Features
- Patio & porch: Patio
- Fencing: Fenced
Lot
- Size: 0.34 Acres
- Dimensions: 100x150
Details
- Parcel number: 881304176006
- Zoning: R-1
- Special conditions: Standard
Construction
Type & style
- Home type: SingleFamily
- Property subtype: Single Family Residence
Materials
- Brick, Vinyl Siding, Combination
- Roof: Shingle,Asphalt
Condition
- Year built: 1951
Utilities & green energy
- Sewer: Public Sewer
- Water: Public
Community & neighborhood
Location
- Region: Waterloo
Other
Other facts
- Road surface type: Concrete
Price history
| Date | Event | Price |
|---|---|---|
| 11/22/2024 | Sold | $309,000-0.3%$137/sqft |
Source: | ||
| 10/18/2024 | Pending sale | $309,950$137/sqft |
Source: | ||
| 9/27/2024 | Listed for sale | $309,950+30.5%$137/sqft |
Source: | ||
| 9/18/2020 | Sold | $237,500-8.6%$105/sqft |
Source: | ||
| 10/18/2019 | Listing removed | $259,900$115/sqft |
Source: Oakridge Realtors #20194343 Report a problem | ||
Public tax history
| Year | Property taxes | Tax assessment |
|---|---|---|
| 2024 | $5,881 +8.7% | $304,700 |
| 2023 | $5,411 +2.8% | $304,700 +19.4% |
| 2022 | $5,266 +4% | $255,270 |
Find assessor info on the county website
Neighborhood: 50701
Nearby schools
GreatSchools rating
- 3/10Lou Henry Elementary SchoolGrades: K-5Distance: 0.5 mi
- 6/10Hoover Middle SchoolGrades: 6-8Distance: 0.5 mi
- 3/10West High SchoolGrades: 9-12Distance: 1 mi
Schools provided by the listing agent
- Elementary: Lou Henry
- Middle: Hoover Intermediate
- High: West High
Source: Northeast Iowa Regional BOR. This data may not be complete. We recommend contacting the local school district to confirm school assignments for this home.
Get pre-qualified for a loan
At Zillow Home Loans, we can pre-qualify you in as little as 5 minutes with no impact to your credit score.An equal housing lender. NMLS #10287.

