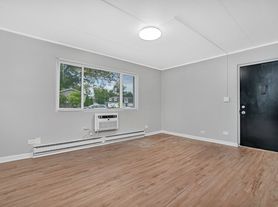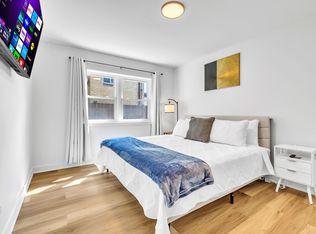Beautifully updated 3 bedroom, 2 bathroom home with a finished basement, 2 car garage, and large fenced-in backyard. The living room offers soaring vaulted ceilings, brand new LVP flooring, and fresh paint. Updated kitchen with custom cabinetry and stainless steel appliances. Lower-level family room with new flooring, a full bath, and laundry room. Recent mechanical updates provide peace of mind. Huge driveway for extra parking, great yard for entertaining, and a prime Elmhurst location close to parks, top-rated schools, and Kingery highway.
House for rent
$3,100/mo
566 W Babcock Ave, Elmhurst, IL 60126
3beds
1,600sqft
Price may not include required fees and charges.
Singlefamily
Available now
Cats, dogs OK
Central air
In unit laundry
6 Garage spaces parking
Natural gas
What's special
Finished basementLarge fenced-in backyardFresh paintLaundry roomCustom cabinetryVaulted ceilingsStainless steel appliances
- 3 days |
- -- |
- -- |
Travel times
Facts & features
Interior
Bedrooms & bathrooms
- Bedrooms: 3
- Bathrooms: 2
- Full bathrooms: 2
Heating
- Natural Gas
Cooling
- Central Air
Appliances
- Included: Dryer, Washer
- Laundry: In Unit
Features
- Has basement: Yes
Interior area
- Total interior livable area: 1,600 sqft
Property
Parking
- Total spaces: 6
- Parking features: Driveway, Garage, Covered
- Has garage: Yes
- Details: Contact manager
Features
- Exterior features: Asphalt, Detached, Driveway, Garage, Heating: Gas, In Unit, No Disability Access, On Site, Other Room, Pets - Cats OK, Deposit Required, Dogs OK, Number Limit
Details
- Parcel number: 0334205016
Construction
Type & style
- Home type: SingleFamily
- Property subtype: SingleFamily
Condition
- Year built: 1961
Community & HOA
Location
- Region: Elmhurst
Financial & listing details
- Lease term: 12 Months
Price history
| Date | Event | Price |
|---|---|---|
| 10/3/2025 | Listed for rent | $3,100$2/sqft |
Source: MRED as distributed by MLS GRID #12487710 | ||
| 7/29/2025 | Sold | $405,000+4.1%$253/sqft |
Source: | ||
| 6/19/2025 | Contingent | $389,000$243/sqft |
Source: | ||
| 6/14/2025 | Listed for sale | $389,000$243/sqft |
Source: | ||
| 6/13/2025 | Listing removed | $389,000$243/sqft |
Source: | ||

