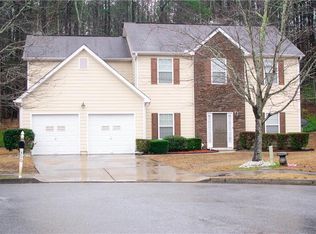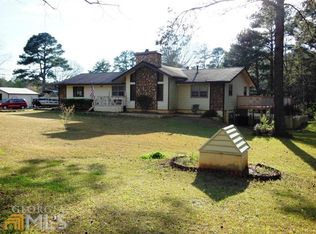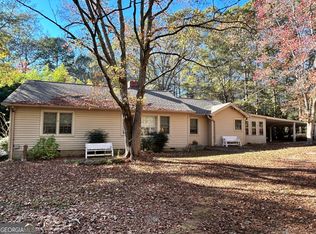Sold for $590,000
Street View
$590,000
5660 Bethlehem Rd, Fairburn, GA 30213
4beds
2baths
2,678sqft
SingleFamily
Built in 1980
1.83 Acres Lot
$587,800 Zestimate®
$220/sqft
$2,396 Estimated rent
Home value
$587,800
$535,000 - $647,000
$2,396/mo
Zestimate® history
Loading...
Owner options
Explore your selling options
What's special
5660 Bethlehem Rd, Fairburn, GA 30213 is a single family home that contains 2,678 sq ft and was built in 1980. It contains 4 bedrooms and 2.5 bathrooms. This home last sold for $590,000 in October 2024.
The Zestimate for this house is $587,800. The Rent Zestimate for this home is $2,396/mo.
Facts & features
Interior
Bedrooms & bathrooms
- Bedrooms: 4
- Bathrooms: 2.5
Heating
- Forced air
Cooling
- Central
Features
- Basement: Partially finished
- Has fireplace: Yes
Interior area
- Total interior livable area: 2,678 sqft
Property
Parking
- Total spaces: 1
- Parking features: Garage - Attached, Off-street
Features
- Exterior features: Cement / Concrete
Lot
- Size: 1.83 Acres
Details
- Parcel number: 07070001100542
Construction
Type & style
- Home type: SingleFamily
- Architectural style: Conventional
Materials
- concrete
Condition
- Year built: 1980
Community & neighborhood
Location
- Region: Fairburn
Price history
| Date | Event | Price |
|---|---|---|
| 10/24/2024 | Sold | $590,000+100%$220/sqft |
Source: Public Record Report a problem | ||
| 9/28/2022 | Sold | $295,000-6.3%$110/sqft |
Source: | ||
| 8/30/2022 | Pending sale | $314,900$118/sqft |
Source: | ||
| 8/12/2022 | Listed for sale | $314,900$118/sqft |
Source: | ||
Public tax history
| Year | Property taxes | Tax assessment |
|---|---|---|
| 2024 | $1,944 +64.8% | $126,680 +11.2% |
| 2023 | $1,180 -37.5% | $113,960 +73.5% |
| 2022 | $1,887 +2.1% | $65,680 +3.1% |
Find assessor info on the county website
Neighborhood: 30213
Nearby schools
GreatSchools rating
- 8/10Renaissance Elementary SchoolGrades: PK-5Distance: 1.3 mi
- 7/10Renaissance Middle SchoolGrades: 6-8Distance: 1.7 mi
- 4/10Langston Hughes High SchoolGrades: 9-12Distance: 1.5 mi
Get a cash offer in 3 minutes
Find out how much your home could sell for in as little as 3 minutes with a no-obligation cash offer.
Estimated market value
$587,800


