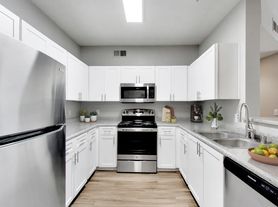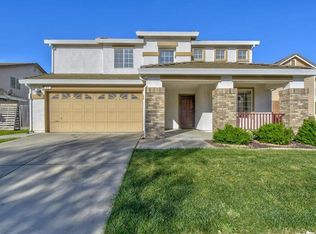Welcome to this beautifully furnished 4-bedroom, 3-bathroom home located just minutes from vibrant Downtown Sacramento. Offering over 2,500 square feet of living space, this home is perfect for large families, corporate housing, or anyone in need of flexible and comfortable long-term living.
Enjoy a modern open-concept layout with a fully equipped kitchen, spacious living and dining areas, and well-appointed bedrooms for restful privacy. The home also features in-unit laundry, central heating and air, and high-speed internet readiness.
Out back, you'll find a spacious yard ideal for relaxing, entertaining, or family activities. With convenient access to local hospitals, downtown offices, schools, shopping, and major freeways, this home is both a peaceful retreat and a commuter's dream.
Now accepting applications for qualified long-term tenants. Schedule your tour today!
Lease Terms
Lease Length: 12 months minimum
Rent: $4,800/month
Security Deposit: $4,800
Application Fee: $35per adult
Utilities: Tenant responsible for all utilities
Pets: Allowed with additional deposit (case-by-case basis)
Smoking: Not permitted inside the home
Renter's Insurance: Required prior to move-in
Occupancy Limit: Max 12 residents
House for rent
Accepts Zillow applications
$4,800/mo
5660 John Runge St, Sacramento, CA 95835
4beds
3,094sqft
Price may not include required fees and charges.
Single family residence
Available now
Cats, dogs OK
Central air
In unit laundry
Attached garage parking
-- Heating
What's special
Spacious yardHigh-speed internet readinessWell-appointed bedroomsIn-unit laundryFully equipped kitchenCentral heating and air
- 29 days |
- -- |
- -- |
Travel times
Facts & features
Interior
Bedrooms & bathrooms
- Bedrooms: 4
- Bathrooms: 3
- Full bathrooms: 3
Cooling
- Central Air
Appliances
- Included: Dishwasher, Dryer, Freezer, Microwave, Oven, Refrigerator, Washer
- Laundry: In Unit
Features
- Flooring: Carpet, Hardwood, Tile
- Furnished: Yes
Interior area
- Total interior livable area: 3,094 sqft
Property
Parking
- Parking features: Attached, Off Street
- Has attached garage: Yes
- Details: Contact manager
Features
- Exterior features: Bicycle storage, No Utilities included in rent
Details
- Parcel number: 20105800140000
Construction
Type & style
- Home type: SingleFamily
- Property subtype: Single Family Residence
Community & HOA
Location
- Region: Sacramento
Financial & listing details
- Lease term: 1 Year
Price history
| Date | Event | Price |
|---|---|---|
| 9/7/2025 | Listed for rent | $4,800$2/sqft |
Source: Zillow Rentals | ||
| 6/6/2025 | Listing removed | $4,800$2/sqft |
Source: Zillow Rentals | ||
| 6/3/2025 | Price change | $4,800-12.7%$2/sqft |
Source: Zillow Rentals | ||
| 5/26/2025 | Listed for rent | $5,500+14.6%$2/sqft |
Source: Zillow Rentals | ||
| 4/20/2025 | Listing removed | $4,800$2/sqft |
Source: Zillow Rentals | ||

