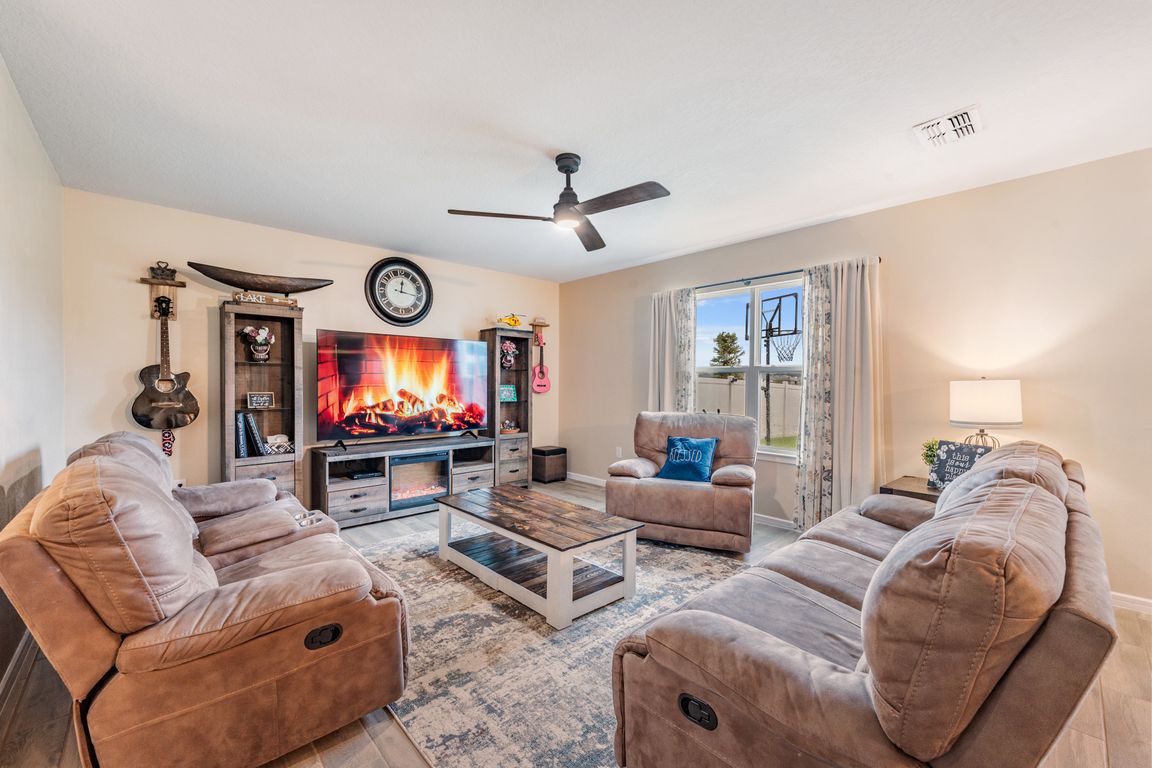
For salePrice cut: $1K (8/1)
$393,000
5beds
2,415sqft
5660 Keaton Springs Dr, Lakeland, FL 33811
5beds
2,415sqft
Single family residence
Built in 2022
5,502 sqft
2 Attached garage spaces
$163 price/sqft
$4 monthly HOA fee
What's special
Enclosed lanaiGranite countertopsFresh interior paintBuilt-in entryway storageFenced for added privacyCustom closet systemsCustom coffee bar
Seller offering $5,000 toward closing costs! Welcome to this beautifully maintained 5-bedroom, 3-bathroom home in a serene Southwest Lakeland community. Backing to a lush lake/pond, this spacious home offers 2,415 square feet of well-designed living space. Inside, you'll find updated tile flooring in the living area, a custom coffee bar, built-in ...
- 87 days
- on Zillow |
- 389 |
- 24 |
Source: Stellar MLS,MLS#: TB8392924 Originating MLS: Orlando Regional
Originating MLS: Orlando Regional
Travel times
Kitchen
Living Room
Primary Bedroom
Zillow last checked: 7 hours ago
Listing updated: August 01, 2025 at 01:26pm
Listing Provided by:
Keegan Siegfried 813-670-7226,
LPT REALTY, LLC 877-366-2213,
Mateo Zapata 813-340-2116,
LPT REALTY, LLC
Source: Stellar MLS,MLS#: TB8392924 Originating MLS: Orlando Regional
Originating MLS: Orlando Regional

Facts & features
Interior
Bedrooms & bathrooms
- Bedrooms: 5
- Bathrooms: 3
- Full bathrooms: 3
Rooms
- Room types: Bonus Room, Loft
Primary bedroom
- Features: Walk-In Closet(s)
- Level: Second
- Area: 224 Square Feet
- Dimensions: 16x14
Bedroom 1
- Features: Walk-In Closet(s)
- Level: First
Bedroom 2
- Features: Walk-In Closet(s)
- Level: Second
Bedroom 3
- Features: Walk-In Closet(s)
- Level: Second
Bedroom 4
- Features: Walk-In Closet(s)
- Level: Second
Primary bathroom
- Level: Second
Bathroom 1
- Level: First
Bathroom 2
- Level: Second
Bathroom 3
- Level: Second
Bonus room
- Features: No Closet
- Level: First
Kitchen
- Level: First
- Area: 112 Square Feet
- Dimensions: 8x14
Laundry
- Level: Second
Living room
- Level: First
- Area: 272 Square Feet
- Dimensions: 17x16
Living room
- Level: First
Loft
- Level: Second
Heating
- Central
Cooling
- Central Air
Appliances
- Included: Dishwasher, Dryer, Microwave, Range, Refrigerator, Washer
- Laundry: Inside, Laundry Room, Upper Level
Features
- Ceiling Fan(s), Stone Counters, Walk-In Closet(s)
- Flooring: Carpet, Luxury Vinyl, Tile
- Doors: Sliding Doors
- Has fireplace: No
Interior area
- Total structure area: 3,072
- Total interior livable area: 2,415 sqft
Video & virtual tour
Property
Parking
- Total spaces: 2
- Parking features: Garage - Attached
- Attached garage spaces: 2
Features
- Levels: Two
- Stories: 2
- Patio & porch: Patio
- Has view: Yes
- View description: Trees/Woods, Water, Lake
- Has water view: Yes
- Water view: Water,Lake
Lot
- Size: 5,502 Square Feet
Details
- Parcel number: 232917141622015130
- Special conditions: None
Construction
Type & style
- Home type: SingleFamily
- Property subtype: Single Family Residence
Materials
- Stucco
- Foundation: Concrete Perimeter
- Roof: Shingle
Condition
- New construction: No
- Year built: 2022
Utilities & green energy
- Sewer: Public Sewer
- Water: Public
- Utilities for property: BB/HS Internet Available, Cable Available, Electricity Available, Sewer Available, Water Available
Community & HOA
Community
- Subdivision: RIVERSTONE PH 1
HOA
- Has HOA: Yes
- HOA fee: $4 monthly
- HOA name: Prime Community Management
- HOA phone: 863-293-7400
- Pet fee: $0 monthly
Location
- Region: Lakeland
Financial & listing details
- Price per square foot: $163/sqft
- Tax assessed value: $319,737
- Annual tax amount: $7,836
- Date on market: 6/3/2025
- Ownership: Fee Simple
- Total actual rent: 0
- Electric utility on property: Yes
- Road surface type: Paved