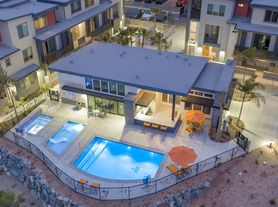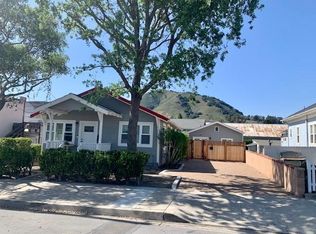A PERFECT BLEND OF MODERNITY, COMFORT, TASTE AND STYLE
Executive Furnished Home in Gated SLO Country Club Community
Available January 1, 2026| 1-Year Lease | $8,750/month + utilities
Live in San Luis Obispo's most secure gated community with 24-hour guard, just minutes from the prestigious Country Club. This 3,200 sq ft turnkey furnished home is designed for executives, medical professionals, and corporate relocations seeking luxury mid-term housing without the hassle.
Prime Location Benefits:
24-hour guarded gated community on peaceful cul-de-sac
5-minute bike to top-rated Los Ranchos Elementary
10 minutes to downtown SLO and coast
Adjacent to SLO Country Club golf course
Edna Valley wine country setting
Property Highlights
Interior:
4 bedrooms + 2 flex dedicated work spaces with Murphy beds | 2.5 baths with marble countertops | Soaring 25-foot natural wood ceilings | Brazilian acacia hardwood floors | Gourmet kitchen with top-tier appliances | 3 fireplaces | 2 dedicated workspaces (perfect for remote work)
Outdoor:
150 sq ft terrace with mountain sunset views | Private Zen garden off master suite | 15 mature fruit trees (plum, cherry, peach, apricot, nectarine) | 3 neo-classical fountains | Professional landscaping (included)
Modern Amenities:
3-car garage with Tesla home charging system | Complete 2019-2021 renovation | Smart home features | Abundant natural light via skylights
Rental Terms
Monthly Rent: $8,950 (furnished only)
Utilities: Tenant responsible
Landscaping: Landlord provides
Lease Term: 1-year minimum
Security Deposit: 1 month rent
Move-in Ready: Professionally furnished with curated pieces
Pet Policy: small dogs OK :)
Ideal For: Corporate relocations, traveling medical professionals, executives, families seeking luxury furnished housing in SLO's safest community.
*This Jonathan Lindenthaler-designed residence underwent a complete "down to the studs" renovation with architectural landscaping. Every detail reflects quality, comfort, and sophisticated Central Coast living.*
House for rent
Accepts Zillow applications
$8,750/mo
5660 Tamarisk Way, San Luis Obispo, CA 93401
4beds
3,200sqft
Price may not include required fees and charges.
Single family residence
Available Thu Jan 1 2026
Small dogs OK
Window unit
In unit laundry
Attached garage parking
Forced air
What's special
Mature fruit treesVibrant bougainvilleaNeo-classical fountainsYoung jacaranda treesCompletely reimagined kitchenPeaceful cul-de-sacMurphy beds
- 93 days |
- -- |
- -- |
Zillow last checked: 11 hours ago
Listing updated: November 26, 2025 at 06:04pm
Travel times
Facts & features
Interior
Bedrooms & bathrooms
- Bedrooms: 4
- Bathrooms: 3
- Full bathrooms: 3
Heating
- Forced Air
Cooling
- Window Unit
Appliances
- Included: Dishwasher, Dryer, Freezer, Microwave, Oven, Refrigerator, Washer
- Laundry: In Unit
Features
- View
- Flooring: Hardwood
- Furnished: Yes
Interior area
- Total interior livable area: 3,200 sqft
Property
Parking
- Parking features: Attached, Off Street
- Has attached garage: Yes
- Details: Contact manager
Features
- Patio & porch: Patio
- Exterior features: 15 Fruit Trees, including PLUM, CHERRY, PEACH, APRICOT, NECTARINE, 20' Luxury Cathedral/Vaulted Ceiling, Heating system: Forced Air, Landscaping included in rent, Minutes walk from top public elementary school in SLO, View Type: Views, beautifully landscaped
Details
- Parcel number: 044583018
Construction
Type & style
- Home type: SingleFamily
- Property subtype: Single Family Residence
Community & HOA
Location
- Region: San Luis Obispo
Financial & listing details
- Lease term: 1 Year
Price history
| Date | Event | Price |
|---|---|---|
| 10/26/2025 | Price change | $8,750-2.2%$3/sqft |
Source: Zillow Rentals | ||
| 9/3/2025 | Listed for rent | $8,950+20.1%$3/sqft |
Source: Zillow Rentals | ||
| 5/31/2025 | Listing removed | $7,450$2/sqft |
Source: Zillow Rentals | ||
| 5/31/2025 | Price change | $7,450+14.6%$2/sqft |
Source: Zillow Rentals | ||
| 5/15/2025 | Price change | $6,500-2.9%$2/sqft |
Source: Zillow Rentals | ||

