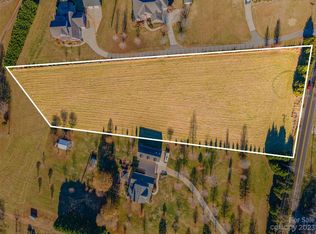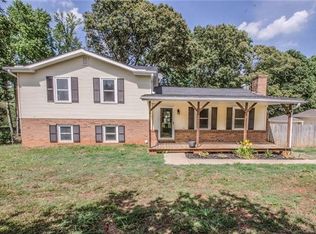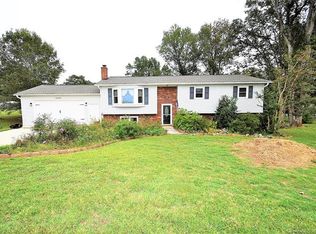From the moment you enter the gated drive you will fall in love with the peaceful surroundings. Each tree was hand picked by the current owners. When they purchased in 2006 this was a "cute house on a hill with a gravel drive." They have transformed this into a beautiful home with a winding drive, a relaxing sunroom added to overlook the deck with a pergola, the paver patio and pavilion with outdoor kitchen (in-ground gas line to brand new DCS grill, Big Green Egg, & dbl burners), and fenced yard. Also added is a detached 4-car garage w/ epoxy floor, central vac, and a lift to convey. Plus, the second floor is a fully finished and insulated space. The main house features newly refinished hardwood floors, fresh paint, oil rubbed bronze finishes, heavy crown moulding, renovated kitchen w/ dual pantries, stainless steel appliances, granite counters, tile backsplash, & bar seating. 20' x 20' barn at rear of the property as well as 10' x 15' gardening building and landscape lighting.
This property is off market, which means it's not currently listed for sale or rent on Zillow. This may be different from what's available on other websites or public sources.


