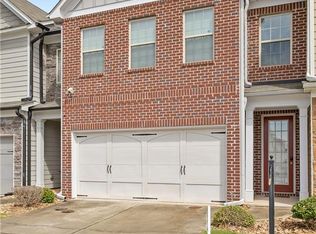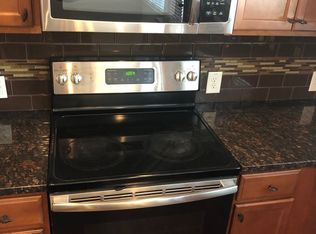Closed
$285,000
5661 Radford Loop, Fairburn, GA 30213
3beds
1,944sqft
Townhouse, Residential
Built in 2016
1,001.88 Square Feet Lot
$288,800 Zestimate®
$147/sqft
$2,495 Estimated rent
Home value
$288,800
$266,000 - $315,000
$2,495/mo
Zestimate® history
Loading...
Owner options
Explore your selling options
What's special
Welcome to this thoughtfully designed townhome featuring a spacious 2-car garage and a charming front entry that sets the tone for what's inside. Step through the door to find an inviting open-concept layout anchored by a generous living area with a cozy fireplace and striking coffered ceilings-perfect for relaxing or entertaining. The gourmet kitchen is complete with stainless steel appliances, a large island ideal for meal prep or casual gatherings, and a walk-in pantry for extra storage. The adjacent eat-in kitchen nook offers a warm, informal space for everyday dining. Upstairs, retreat to the oversized primary suite, your private sanctuary, featuring a large walk-in closet and a spa-like en-suite with a soaking tub and separate shower. Two additional bedrooms share a full bath, and the upstairs laundry room adds convenience to your daily routine. Out back, enjoy a private, fenced-in outdoor space-great for quiet mornings or evening relaxation. Community amenities include a sparkling swimming pool, tennis courts, and a welcoming clubhouse. Southeast Mortgage is our preferred lender. If buyer chooses to work with them, Southeast Mortgage will provide 1% credit up to $5,000. Reach out to the listing agent for more information.
Zillow last checked: 8 hours ago
Listing updated: June 30, 2025 at 10:56pm
Listing Provided by:
Michelle Humes Group,
EXP Realty, LLC.
Bought with:
LaTasha Stanley, 411197
Sanders RE, LLC
Source: FMLS GA,MLS#: 7582168
Facts & features
Interior
Bedrooms & bathrooms
- Bedrooms: 3
- Bathrooms: 3
- Full bathrooms: 2
- 1/2 bathrooms: 1
Primary bedroom
- Features: Oversized Master
- Level: Oversized Master
Bedroom
- Features: Oversized Master
Primary bathroom
- Features: Separate Tub/Shower
Dining room
- Features: Open Concept
Kitchen
- Features: Breakfast Bar, Eat-in Kitchen, Kitchen Island, Pantry, Solid Surface Counters, View to Family Room
Heating
- Central, Electric
Cooling
- Ceiling Fan(s), Central Air
Appliances
- Included: Dishwasher, Microwave, Refrigerator
- Laundry: Laundry Room, Upper Level
Features
- Coffered Ceiling(s), Double Vanity, Entrance Foyer, Tray Ceiling(s), Walk-In Closet(s)
- Flooring: Carpet, Hardwood
- Windows: None
- Basement: None
- Number of fireplaces: 1
- Fireplace features: Family Room
- Common walls with other units/homes: 2+ Common Walls
Interior area
- Total structure area: 1,944
- Total interior livable area: 1,944 sqft
- Finished area above ground: 1,944
- Finished area below ground: 0
Property
Parking
- Total spaces: 2
- Parking features: Attached, Garage, Kitchen Level
- Attached garage spaces: 2
Accessibility
- Accessibility features: None
Features
- Levels: Two
- Stories: 2
- Patio & porch: Patio
- Exterior features: Private Yard, No Dock
- Pool features: None
- Spa features: None
- Fencing: Back Yard,Privacy,Wood
- Has view: Yes
- View description: Other
- Waterfront features: None
- Body of water: None
Lot
- Size: 1,001 sqft
- Features: Back Yard
Details
- Additional structures: None
- Parcel number: 09F070000338176
- Other equipment: None
- Horse amenities: None
Construction
Type & style
- Home type: Townhouse
- Architectural style: Modern,Townhouse,Traditional
- Property subtype: Townhouse, Residential
- Attached to another structure: Yes
Materials
- Other
- Foundation: Slab
- Roof: Composition
Condition
- Resale
- New construction: No
- Year built: 2016
Utilities & green energy
- Electric: None
- Sewer: Public Sewer
- Water: Public
- Utilities for property: Electricity Available, Phone Available, Sewer Available, Water Available
Green energy
- Energy efficient items: None
- Energy generation: None
Community & neighborhood
Security
- Security features: Smoke Detector(s)
Community
- Community features: Clubhouse, Homeowners Assoc, Pool, Tennis Court(s)
Location
- Region: Fairburn
- Subdivision: Renaissance At South Park
HOA & financial
HOA
- Has HOA: Yes
- HOA fee: $1,800 annually
- Services included: Maintenance Grounds, Pest Control, Swim, Tennis, Termite
Other
Other facts
- Ownership: Fee Simple
- Road surface type: Asphalt
Price history
| Date | Event | Price |
|---|---|---|
| 6/30/2025 | Sold | $285,000-0.7%$147/sqft |
Source: | ||
| 5/27/2025 | Pending sale | $287,000$148/sqft |
Source: | ||
| 5/19/2025 | Listed for sale | $287,000$148/sqft |
Source: | ||
| 5/15/2025 | Listing removed | $287,000$148/sqft |
Source: FMLS GA #7451587 | ||
| 4/28/2025 | Price change | $287,000-2.7%$148/sqft |
Source: | ||
Public tax history
| Year | Property taxes | Tax assessment |
|---|---|---|
| 2024 | $4,818 +0.9% | $125,080 +1% |
| 2023 | $4,777 +19.8% | $123,800 +21.7% |
| 2022 | $3,988 +17.2% | $101,720 +19.7% |
Find assessor info on the county website
Neighborhood: 30213
Nearby schools
GreatSchools rating
- 6/10Oakley Elementary SchoolGrades: PK-5Distance: 2.7 mi
- 6/10Bear Creek Middle SchoolGrades: 6-8Distance: 3.1 mi
- 3/10Creekside High SchoolGrades: 9-12Distance: 3.2 mi
Schools provided by the listing agent
- Elementary: Oakley
- Middle: Bear Creek - Fulton
- High: Creekside
Source: FMLS GA. This data may not be complete. We recommend contacting the local school district to confirm school assignments for this home.
Get a cash offer in 3 minutes
Find out how much your home could sell for in as little as 3 minutes with a no-obligation cash offer.
Estimated market value
$288,800
Get a cash offer in 3 minutes
Find out how much your home could sell for in as little as 3 minutes with a no-obligation cash offer.
Estimated market value
$288,800

