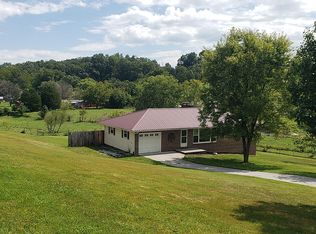Sold for $459,000
$459,000
5661 Stardust Rd, Kingsport, TN 37660
3beds
2,424sqft
Single Family Residence, Residential, Manufactured Home
Built in 2002
0.75 Acres Lot
$473,300 Zestimate®
$189/sqft
$2,447 Estimated rent
Home value
$473,300
$407,000 - $549,000
$2,447/mo
Zestimate® history
Loading...
Owner options
Explore your selling options
What's special
OPEN HOUSE Sunday, September 1st 12:00 Noon - 2:00 PM EST. Move-in-ready Cape Code home with views of Kingsport's Bays Mountain to the North and Chimneytop Mountain to the West. Enjoy peaceful evening sunsets with these beautiful views from the covered front porch or watch the sunrise over rolling farmland from the 12'x20' rear deck. This home has 3 Bedrooms and 2.5 Baths with the primary bedroom conveniently located on the main level. The gourmet kitchen features quartz countertops, marble backsplash, and KitchenAid appliances...The custom-built island with Boos Butcher Block top provides plenty of space to cook like a Food Network star. The dining and living room open the home up well with flexible living spaces. High-quality flooring throughout the home includes hardwood in the main living areas, new carpeting upstairs, and marble/ceramic tiles in the bathrooms. The attached 2 car garage is oversized and on the main level...Newly remodeled office and half bath are located right off the garage leading into the kitchen. Full unfinished basement offers an additional 1,176 sq ft. 3rd car drive under garage with opener is ideal for working on your many projects. 50 year Architectural Shingles (13 years old). Dual HVAC System (Upstairs 6 years and Main Level 13 years old). This is a ''Must-See'' to really appreciate. Kitchen refrigerator will convey...Home curtains and EV charger do not convey. All information deemed reliable but to be verified by buyers/buyers agent.
Zillow last checked: 8 hours ago
Listing updated: January 09, 2025 at 09:05am
Listed by:
Randy Peters 423-612-7134,
Bridge Pointe Real Estate Jonesborough
Bought with:
Teena Smith, 372404
Greater Impact Realty Jonesborough
Source: TVRMLS,MLS#: 9970532
Facts & features
Interior
Bedrooms & bathrooms
- Bedrooms: 3
- Bathrooms: 3
- Full bathrooms: 2
- 1/2 bathrooms: 1
Primary bedroom
- Level: Lower
Heating
- Central, Electric, Heat Pump, Hot Water
Cooling
- Ceiling Fan(s), Central Air, Heat Pump
Appliances
- Included: Built-In Electric Oven, Cooktop, Dishwasher, Refrigerator
- Laundry: Electric Dryer Hookup, Washer Hookup
Features
- Master Downstairs, Eat-in Kitchen, Kitchen Island, Marble Counters, Remodeled, Solid Surface Counters, Walk-In Closet(s)
- Flooring: Ceramic Tile, Hardwood, Marble
- Doors: Storm Door(s)
- Windows: Double Pane Windows
- Basement: Block,Concrete,Full,Garage Door
- Has fireplace: No
Interior area
- Total structure area: 3,600
- Total interior livable area: 2,424 sqft
Property
Parking
- Total spaces: 3
- Parking features: Driveway, Concrete
- Garage spaces: 3
- Has uncovered spaces: Yes
Features
- Levels: Two
- Stories: 2
- Patio & porch: Covered, Front Porch, Rear Porch
- Has view: Yes
- View description: Mountain(s)
Lot
- Size: 0.75 Acres
- Dimensions: 150 x 223
- Topography: Sloped
Details
- Parcel number: 104 038.70
- Zoning: Residential
Construction
Type & style
- Home type: MobileManufactured
- Architectural style: Cape Cod
- Property subtype: Single Family Residence, Residential, Manufactured Home
Materials
- Aluminum Siding, Stone
- Foundation: Block
- Roof: Shingle,See Remarks
Condition
- Updated/Remodeled,Above Average
- New construction: No
- Year built: 2002
Utilities & green energy
- Sewer: Septic Tank
- Water: Public
- Utilities for property: Electricity Connected, Phone Available, Water Connected, Cable Connected
Community & neighborhood
Security
- Security features: Smoke Detector(s)
Location
- Region: Kingsport
- Subdivision: Not In Subdivision
Other
Other facts
- Listing terms: Cash,Conventional,FHA,VA Loan
Price history
| Date | Event | Price |
|---|---|---|
| 10/8/2024 | Sold | $459,000$189/sqft |
Source: TVRMLS #9970532 Report a problem | ||
| 9/3/2024 | Pending sale | $459,000$189/sqft |
Source: TVRMLS #9970532 Report a problem | ||
| 8/29/2024 | Listed for sale | $459,000+152.2%$189/sqft |
Source: TVRMLS #9970532 Report a problem | ||
| 11/17/2010 | Sold | $182,000-4.2%$75/sqft |
Source: Public Record Report a problem | ||
| 10/8/2010 | Listed for sale | $189,900-11.7%$78/sqft |
Source: CENTURY 21 Legacy #288102 Report a problem | ||
Public tax history
| Year | Property taxes | Tax assessment |
|---|---|---|
| 2024 | $1,181 +3.7% | $47,325 |
| 2023 | $1,139 | $47,325 |
| 2022 | $1,139 | $47,325 |
Find assessor info on the county website
Neighborhood: 37660
Nearby schools
GreatSchools rating
- 6/10Sullivan Elementary SchoolGrades: PK-5Distance: 1.4 mi
- 4/10Sullivan Heights Middle SchoolGrades: 6-8Distance: 4.8 mi
- 7/10West Ridge High SchoolGrades: 9-12Distance: 11.2 mi
Schools provided by the listing agent
- Elementary: Sullivan
- Middle: Sullivan
- High: West Ridge
Source: TVRMLS. This data may not be complete. We recommend contacting the local school district to confirm school assignments for this home.
