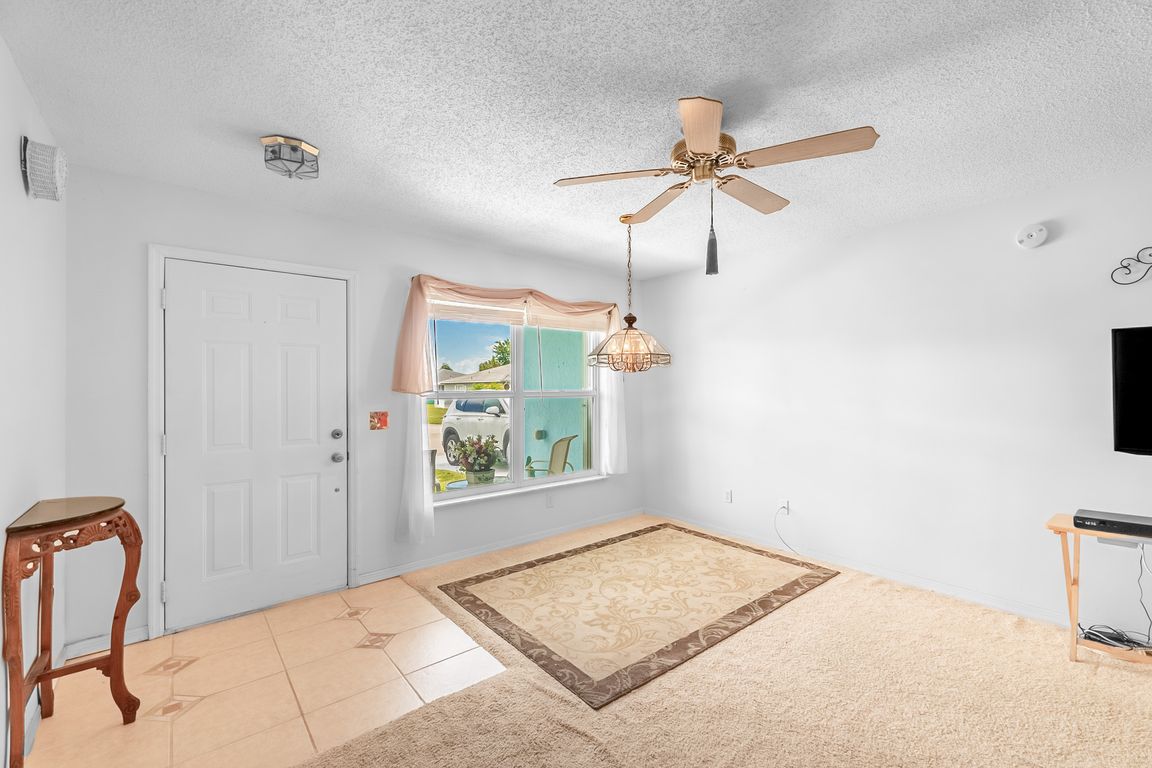
For salePrice cut: $10K (9/5)
$220,000
2beds
1,135sqft
5662 Travelers Way, Fort Pierce, FL 34982
2beds
1,135sqft
Single family residence
Built in 1994
5,227 sqft
1 Attached garage space
$194 price/sqft
$351 monthly HOA fee
What's special
Spacious enclosed private patioAccordion hurricane shutters
Let's Make a Deal/ Motivated Seller. 2-Bed, 2-Bath, 1-Car Garage CBS House, Ready to Move into Located in Palm Grove, Roof and Gutters Done July of 2022, with Accordion Hurricane Shutters, Spacious Enclosed Private Patio, Pet Friendly. Palm Grove Is a Lovely 55+ Community with a 24-Hour Manned Guard Gate. Great ...
- 59 days |
- 919 |
- 24 |
Source: BeachesMLS,MLS#: RX-11115233 Originating MLS: Beaches MLS
Originating MLS: Beaches MLS
Travel times
Living Room
Kitchen
Primary Bedroom
Zillow last checked: 7 hours ago
Listing updated: September 17, 2025 at 03:19am
Listed by:
Phillip A. Parisi 772-215-8661,
Sea Flag Homes
Source: BeachesMLS,MLS#: RX-11115233 Originating MLS: Beaches MLS
Originating MLS: Beaches MLS
Facts & features
Interior
Bedrooms & bathrooms
- Bedrooms: 2
- Bathrooms: 2
- Full bathrooms: 2
Rooms
- Room types: Attic
Primary bedroom
- Level: M
- Area: 168 Square Feet
- Dimensions: 12 x 14
Bedroom 2
- Level: M
- Area: 144 Square Feet
- Dimensions: 12 x 12
Dining room
- Level: M
- Area: 168 Square Feet
- Dimensions: 12 x 14
Kitchen
- Level: M
- Area: 144 Square Feet
- Dimensions: 12 x 12
Living room
- Level: M
- Area: 224 Square Feet
- Dimensions: 14 x 16
Patio
- Description: Patio/Balcony
- Level: M
- Area: 200 Square Feet
- Dimensions: 10 x 20
Porch
- Level: M
- Area: 91 Square Feet
- Dimensions: 7 x 13
Utility room
- Level: M
- Area: 90 Square Feet
- Dimensions: 6 x 15
Heating
- Central, Electric
Cooling
- Ceiling Fan(s), Central Air, Central Individual
Appliances
- Included: Dishwasher, Disposal, Dryer, Ice Maker, Electric Range, Refrigerator, Washer, Electric Water Heater
- Laundry: Laundry Closet
Features
- Walk-In Closet(s)
- Flooring: Carpet, Linoleum, Vinyl
- Windows: Blinds, Jalousie, Single Hung Metal, Accordion Shutters (Complete)
- Attic: Pull Down Stairs
Interior area
- Total structure area: 1,692
- Total interior livable area: 1,135 sqft
Video & virtual tour
Property
Parking
- Total spaces: 1
- Parking features: 2+ Spaces, Driveway, Garage - Attached, Auto Garage Open
- Attached garage spaces: 1
- Has uncovered spaces: Yes
Features
- Stories: 1
- Patio & porch: Covered Patio, Screened Patio
- Pool features: Community
- Spa features: Community
- Has view: Yes
- View description: Other
- Waterfront features: None
- Frontage length: 0
Lot
- Size: 5,227 Square Feet
- Dimensions: 0.12
- Features: < 1/4 Acre
Details
- Parcel number: 341050300530008
- Lease amount: $0
- Zoning: Res
Construction
Type & style
- Home type: SingleFamily
- Architectural style: Contemporary
- Property subtype: Single Family Residence
Materials
- CBS
- Roof: Comp Shingle
Condition
- Resale
- New construction: No
- Year built: 1994
Utilities & green energy
- Sewer: Public Sewer
- Water: Public
- Utilities for property: Cable Connected, Underground Utilities
Community & HOA
Community
- Features: Clubhouse, Community Room, Game Room, Manager on Site, Tennis Court(s), Gated
- Security: Gated with Guard, Security Patrol, Smoke Detector(s)
- Senior community: Yes
- Subdivision: Palm Grove Subdivision
HOA
- Has HOA: Yes
- Services included: Cable TV, Common Areas, Maintenance Grounds, Manager, Recrtnal Facility, Reserve Funds, Security, Sewer, Water
- HOA fee: $351 monthly
- Application fee: $500
Location
- Region: Fort Pierce
Financial & listing details
- Price per square foot: $194/sqft
- Tax assessed value: $194,500
- Annual tax amount: $924
- Date on market: 8/13/2025
- Listing terms: Cash,Conventional
- Lease term: Min Days to Lease: 0