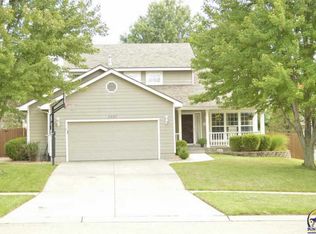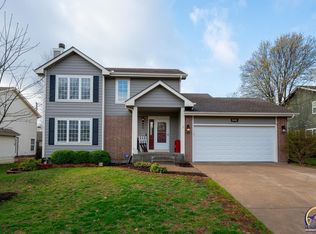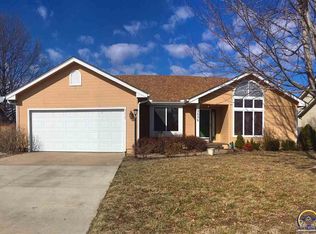Sold on 01/11/23
Price Unknown
5663 SW 34th Pl, Topeka, KS 66614
4beds
2,527sqft
Single Family Residence, Residential
Built in 2000
7,700 Acres Lot
$310,300 Zestimate®
$--/sqft
$2,697 Estimated rent
Home value
$310,300
$292,000 - $329,000
$2,697/mo
Zestimate® history
Loading...
Owner options
Explore your selling options
What's special
This Stunning Prairie Trace home in the highly sought after Washburn Rural district boasts a vaulted ceiling in the living room, hearth room with fireplace, MBR with walk-in closet, beautifully finished basement with BR and full BA, privacy fence, inground sprinkler system, and a community pool!
Zillow last checked: 8 hours ago
Listing updated: January 11, 2023 at 10:07am
Listed by:
Morgan Whitney 785-438-0596,
Better Homes and Gardens Real
Bought with:
Katie Salts, 00244148
Better Homes and Gardens Real
Source: Sunflower AOR,MLS#: 226822
Facts & features
Interior
Bedrooms & bathrooms
- Bedrooms: 4
- Bathrooms: 4
- Full bathrooms: 3
- 1/2 bathrooms: 1
Primary bedroom
- Level: Upper
- Area: 192
- Dimensions: 16x12
Bedroom 2
- Level: Upper
- Area: 121
- Dimensions: 11x11
Bedroom 3
- Level: Upper
- Area: 132
- Dimensions: 11x12
Bedroom 4
- Level: Basement
- Area: 182
- Dimensions: 13X14
Dining room
- Level: Main
Family room
- Level: Main
- Area: 192
- Dimensions: 16x12
Great room
- Area: 144
- Dimensions: 9X16
Kitchen
- Level: Main
- Area: 160
- Dimensions: 16x10
Laundry
- Level: Main
- Area: 40
- Dimensions: 5x8
Living room
- Level: Main
- Area: 256
- Dimensions: 16x16
Recreation room
- Level: Basement
- Area: 300
- Dimensions: 15x20
Heating
- Natural Gas
Cooling
- Central Air
Appliances
- Included: Electric Cooktop, Range Hood, Microwave, Dishwasher, Refrigerator, Disposal, Humidifier
- Laundry: Main Level, Separate Room
Features
- Sheetrock, 8' Ceiling, Vaulted Ceiling(s)
- Flooring: Vinyl, Ceramic Tile, Carpet
- Doors: Storm Door(s)
- Windows: Insulated Windows, Storm Window(s)
- Basement: Sump Pump,Concrete,Partially Finished,Daylight
- Number of fireplaces: 1
- Fireplace features: One, Gas, Family Room
Interior area
- Total structure area: 2,527
- Total interior livable area: 2,527 sqft
- Finished area above ground: 1,827
- Finished area below ground: 700
Property
Parking
- Parking features: Attached, Auto Garage Opener(s), Garage Door Opener
- Has attached garage: Yes
Features
- Levels: Two
- Patio & porch: Patio
- Fencing: Wood
Lot
- Size: 7,700 Acres
- Features: Sprinklers In Front, Sidewalk
Details
- Parcel number: R61015
- Special conditions: Standard,Arm's Length
Construction
Type & style
- Home type: SingleFamily
- Property subtype: Single Family Residence, Residential
Materials
- Roof: Architectural Style
Condition
- Year built: 2000
Utilities & green energy
- Water: Public
Community & neighborhood
Community
- Community features: Pool
Location
- Region: Topeka
- Subdivision: Prairie Trace 7
HOA & financial
HOA
- Has HOA: Yes
- HOA fee: $100 annually
- Services included: Pool
- Association name: Prairie Trace Homeowner's Association
Price history
| Date | Event | Price |
|---|---|---|
| 1/11/2023 | Sold | -- |
Source: | ||
| 11/22/2022 | Pending sale | $285,000$113/sqft |
Source: | ||
| 11/15/2022 | Listed for sale | $285,000+44.3%$113/sqft |
Source: | ||
| 6/29/2018 | Sold | -- |
Source: | ||
| 5/15/2018 | Listed for sale | $197,500+1.3%$78/sqft |
Source: ReeceNichols Topeka Elite #201257 | ||
Public tax history
| Year | Property taxes | Tax assessment |
|---|---|---|
| 2025 | -- | $34,446 +2% |
| 2024 | $5,295 +1.7% | $33,771 +2% |
| 2023 | $5,207 +14.9% | $33,109 +17.2% |
Find assessor info on the county website
Neighborhood: Foxcroft
Nearby schools
GreatSchools rating
- 6/10Farley Elementary SchoolGrades: PK-6Distance: 1.2 mi
- 6/10Washburn Rural Middle SchoolGrades: 7-8Distance: 3.1 mi
- 8/10Washburn Rural High SchoolGrades: 9-12Distance: 3.2 mi
Schools provided by the listing agent
- Elementary: Farley Elementary School/USD 437
- Middle: Washburn Rural Middle School/USD 437
- High: Washburn Rural High School/USD 437
Source: Sunflower AOR. This data may not be complete. We recommend contacting the local school district to confirm school assignments for this home.


