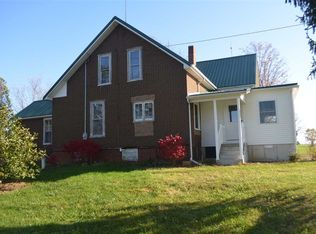Closed
$383,000
5665 900th Rd N, Decatur, IN 46733
6beds
2,794sqft
Single Family Residence
Built in 1875
1.51 Acres Lot
$383,100 Zestimate®
$--/sqft
$2,474 Estimated rent
Home value
$383,100
Estimated sales range
Not available
$2,474/mo
Zestimate® history
Loading...
Owner options
Explore your selling options
What's special
Presenting an exquisite farmhouse set on 1.5 acres, featuring five bedrooms and freshly updated carpets and flooring. The property boasts a brand-new kitchen, complete with granite countertops, new cabinets and appliances. Alongside modernized bathrooms. Additional highlights include three full bathrooms, a generously sized living area, and a clean freshly painted basement. This home has multiple rooms for entertaining or simply using the ample amount of space for storage. Don’t miss an opportunity to schedule a showing on this beautiful country home!
Zillow last checked: 8 hours ago
Listing updated: October 28, 2025 at 08:47am
Listed by:
Sheryl Inskeep 419-733-5719,
Harner Realty LLC,
Audrey Harner,
Harner Realty LLC
Bought with:
Tony A Beer, RB14023775
Beer Realty Inc.
Source: IRMLS,MLS#: 202538917
Facts & features
Interior
Bedrooms & bathrooms
- Bedrooms: 6
- Bathrooms: 3
- Full bathrooms: 3
- Main level bedrooms: 3
Bedroom 1
- Level: Main
Bedroom 2
- Level: Main
Dining room
- Level: Main
- Area: 120
- Dimensions: 10 x 12
Kitchen
- Area: 252
- Dimensions: 18 x 14
Living room
- Level: Main
- Area: 322
- Dimensions: 23 x 14
Office
- Level: Upper
- Area: 144
- Dimensions: 12 x 12
Heating
- Propane, Forced Air, Propane Tank Owned
Cooling
- Wall Unit(s)
Appliances
- Included: Range/Oven Hook Up Elec, Dishwasher, Refrigerator, Washer, Dehumidifier, Dryer-Electric, Electric Range
- Laundry: Electric Dryer Hookup, Main Level
Features
- Breakfast Bar, Stone Counters, Eat-in Kitchen, Kitchen Island, Open Floorplan, Stand Up Shower, Main Level Bedroom Suite
- Flooring: Carpet, Laminate
- Windows: Window Treatments
- Basement: Full,Unfinished,Concrete,Sump Pump
- Has fireplace: No
Interior area
- Total structure area: 3,994
- Total interior livable area: 2,794 sqft
- Finished area above ground: 2,794
- Finished area below ground: 0
Property
Parking
- Total spaces: 2
- Parking features: Detached, Gravel
- Garage spaces: 2
- Has uncovered spaces: Yes
Features
- Levels: One and One Half
- Stories: 1
- Patio & porch: Deck
- Exterior features: Play/Swing Set
Lot
- Size: 1.51 Acres
- Features: Other, Rural, Landscaped
Details
- Additional structures: Shed
- Parcel number: 010316400001.000016
- Other equipment: Sump Pump
Construction
Type & style
- Home type: SingleFamily
- Architectural style: Traditional
- Property subtype: Single Family Residence
Materials
- Vinyl Siding
- Roof: Metal
Condition
- New construction: No
- Year built: 1875
Utilities & green energy
- Sewer: Septic Tank
- Water: Well
Community & neighborhood
Security
- Security features: Smoke Detector(s)
Location
- Region: Decatur
- Subdivision: None
Other
Other facts
- Listing terms: Cash,Conventional,FHA,USDA Loan,VA Loan
Price history
| Date | Event | Price |
|---|---|---|
| 10/24/2025 | Sold | $383,000-0.5% |
Source: | ||
| 9/30/2025 | Pending sale | $385,000 |
Source: | ||
| 9/25/2025 | Listed for sale | $385,000 |
Source: | ||
Public tax history
Tax history is unavailable.
Neighborhood: 46733
Nearby schools
GreatSchools rating
- 8/10Bellmont Middle SchoolGrades: 6-8Distance: 5.2 mi
- 7/10Bellmont Senior High SchoolGrades: 9-12Distance: 5.3 mi
Schools provided by the listing agent
- Elementary: Bellmont
- Middle: Bellmont
- High: Bellmont
- District: North Adams Community
Source: IRMLS. This data may not be complete. We recommend contacting the local school district to confirm school assignments for this home.
Get pre-qualified for a loan
At Zillow Home Loans, we can pre-qualify you in as little as 5 minutes with no impact to your credit score.An equal housing lender. NMLS #10287.
