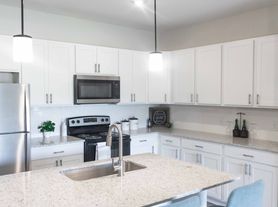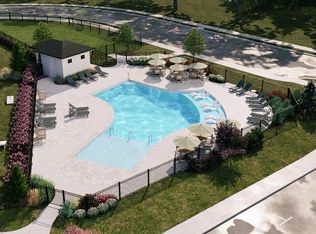**Promo**1/2 off the first month rent
Elegant 4-Bed, 3-Bath Amberbrook Gardens Home with Bonus Suite & Fenced Backyard
Promo Promo Promo
Sign a 24-month lease and get 1/2 off the first month rent
Welcome to 5665 Bungalow Circle a stunning 4-bedroom, 3-bath home in the Amberbrook Gardens community of Hixson. This beautifully maintained property offers an open-concept layout designed to fit a variety of lifestyles, with plenty of bonus space and a fenced backyard perfect for relaxation or play. Sitting on a landscaped corner lot, the home offers convenience as well as comfort. Just one minute to Publix and only four minutes to Northgate Mall and surrounding shopping.
Inside, you'll find hardwood and tile throughout the main level, crown molding, decorative lighting, and generous storage. The foyer welcomes you into a spacious kitchen with granite countertops, stainless steel appliances, a walk-in pantry, and a breakfast bar accented by pendant lighting. The kitchen flows seamlessly into the dining room and great room, which features defining columns, a cozy gas fireplace, and French doors opening to the rear patio and fenced backyard.
The main-level primary suite has hardwood floors and is tucked privately at the back of the home and includes a walk-in closet and spa-like bath with dual granite vanities, a soaking tub, separate tiled shower with glass surround. Two additional bedrooms are located toward the front of the home, sharing access to a full guest bath. Upstairs, a spacious bonus room with a full bath, closet, and walk-out storage offers flexible use as a media room, playroom, home office, or even a private fourth bedroom suite.
Additional highlights include a covered front porch, brick accents, separately metered irrigation, and an oversized two-car garage powered with a EV charging port, convenient access through the laundry room.
Perfect for everyday living. Move-in ready and in like-new condition, this home combines style & function.
Pets: No.
Residents are responsible for all utilities.
1 Gig internet service for $65.95/month. Please confirm service availability with our team before activation.
Application; administration and additional fees may apply.
Pet fees and pet rent may apply.
All residents will be enrolled in the Resident Benefits Package (RBP) and the Building Protection Plan, which includes credit building, HVAC air filter delivery (for applicable properties), utility setup assistance at move-in, on-demand pest control, and much more! Contact your leasing agent for more information. A security deposit will be required before signing a lease.
The first person to pay the deposit and fees will have the opportunity to move forward with a lease. You must be approved to pay the deposit and fees.
Beware of scammers! Evernest will never request you to pay with Cash App, Zelle, Facebook, or any third party money transfer system. This property allows self guided viewing without an appointment. Contact for details.
House for rent
$2,800/mo
5665 Bungalow Cir, Hixson, TN 37343
4beds
3,100sqft
Price may not include required fees and charges.
Single family residence
Available now
No pets
Air conditioner, central air
Hookups laundry
Attached garage parking
Heat pump, fireplace
What's special
Cozy gas fireplaceBrick accentsWalk-in pantryFenced backyardMain-level primary suiteCovered front porchOversized two-car garage
- 31 days |
- -- |
- -- |
Travel times
Zillow can help you save for your dream home
With a 6% savings match, a first-time homebuyer savings account is designed to help you reach your down payment goals faster.
Offer exclusive to Foyer+; Terms apply. Details on landing page.
Facts & features
Interior
Bedrooms & bathrooms
- Bedrooms: 4
- Bathrooms: 3
- Full bathrooms: 3
Heating
- Heat Pump, Fireplace
Cooling
- Air Conditioner, Central Air
Appliances
- Included: Dishwasher, Disposal, Microwave, Refrigerator, WD Hookup
- Laundry: Hookups
Features
- Large Closets, WD Hookup, Walk In Closet
- Has fireplace: Yes
Interior area
- Total interior livable area: 3,100 sqft
Property
Parking
- Parking features: Attached
- Has attached garage: Yes
- Details: Contact manager
Features
- Patio & porch: Patio
- Exterior features: Courtyard, Electric Vehicle Charging Station, Heating system: HeatPump, Lawn, No Utilities included in rent, Sprinkler System, Walk In Closet
- Fencing: Fenced Yard
Details
- Parcel number: 100LF020
Construction
Type & style
- Home type: SingleFamily
- Property subtype: Single Family Residence
Community & HOA
Location
- Region: Hixson
Financial & listing details
- Lease term: Contact For Details
Price history
| Date | Event | Price |
|---|---|---|
| 10/9/2025 | Price change | $2,800-4.9%$1/sqft |
Source: Zillow Rentals | ||
| 10/7/2025 | Price change | $2,945-0.2%$1/sqft |
Source: Zillow Rentals | ||
| 9/15/2025 | Listed for rent | $2,950+24.2%$1/sqft |
Source: Zillow Rentals | ||
| 6/29/2021 | Sold | $371,680+6.8%$120/sqft |
Source: Greater Chattanooga Realtors #1338554 | ||
| 3/24/2021 | Listing removed | -- |
Source: Owner | ||

