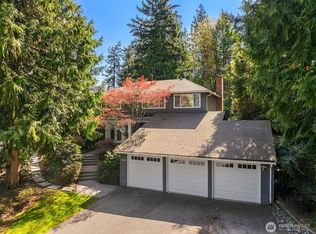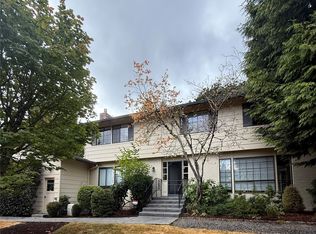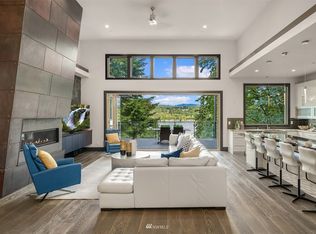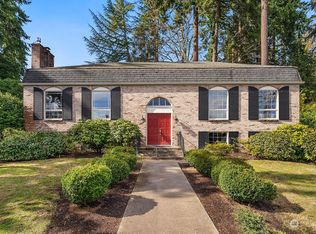Sold
Listed by:
Julia Wilson,
Windermere Mercer Island,
Janet Bell,
Windermere Mercer Island
Bought with: Realogics Sotheby's Int'l Rlty
$2,040,000
5665 E Mercer Way, Mercer Island, WA 98040
5beds
3,440sqft
Single Family Residence
Built in 1977
0.55 Acres Lot
$2,037,200 Zestimate®
$593/sqft
$7,618 Estimated rent
Home value
$2,037,200
$1.89M - $2.20M
$7,618/mo
Zestimate® history
Loading...
Owner options
Explore your selling options
What's special
A REMARKABLE HOME. AN EVEN MORE REMARKABLE VALUE! Sited on over 1/2 an acre with sparkling lake views from most every window, this iconic NW contemporary home is one you won't want to miss! Its spacious, versatile layout is ideal whether you’re entertaining friends in the lofty living and dining areas, gathering in the grand yet cozy family room, or escaping to the privacy of your luxe top-floor owner’s suite with a private lakeside balcony. Don’t miss the hidden swim spa where you can unwind alongside lake views. Extras such as A/C, solar panels, Tesla Powerwall and a whole house generator/battery backup system give year-round comfort and peace of mind. You’ll love the tons of storage, friendly neighborhood, and top rated schools. Hurry!
Zillow last checked: 8 hours ago
Listing updated: September 30, 2025 at 09:19am
Listed by:
Julia Wilson,
Windermere Mercer Island,
Janet Bell,
Windermere Mercer Island
Bought with:
Robert Pong, 116686
Realogics Sotheby's Int'l Rlty
Source: NWMLS,MLS#: 2393887
Facts & features
Interior
Bedrooms & bathrooms
- Bedrooms: 5
- Bathrooms: 4
- Full bathrooms: 2
- 3/4 bathrooms: 1
- 1/2 bathrooms: 1
- Main level bathrooms: 1
Bedroom
- Level: Lower
Bedroom
- Level: Lower
Bedroom
- Level: Lower
Bathroom full
- Level: Lower
Bathroom three quarter
- Level: Lower
Other
- Level: Main
Den office
- Level: Main
Dining room
- Level: Main
Entry hall
- Level: Main
Family room
- Level: Main
Kitchen with eating space
- Level: Main
Living room
- Level: Main
Rec room
- Level: Lower
Heating
- Fireplace, Ductless, Heat Pump, Electric, Natural Gas, Solar (Unspecified)
Cooling
- Ductless, Heat Pump
Appliances
- Included: Dishwasher(s), Disposal, Dryer(s), Microwave(s), Refrigerator(s), Trash Compactor, Washer(s), Garbage Disposal, Water Heater: Gas, Water Heater Location: Utility Room
Features
- Bath Off Primary, Ceiling Fan(s), Dining Room
- Flooring: Ceramic Tile, Hardwood, Carpet
- Windows: Double Pane/Storm Window, Skylight(s)
- Basement: Daylight,Finished
- Number of fireplaces: 3
- Fireplace features: Gas, Wood Burning, Lower Level: 1, Main Level: 2, Fireplace
Interior area
- Total structure area: 3,440
- Total interior livable area: 3,440 sqft
Property
Parking
- Total spaces: 2
- Parking features: Detached Carport, Driveway
- Has carport: Yes
- Covered spaces: 2
Features
- Levels: Two
- Stories: 2
- Entry location: Main
- Patio & porch: Bath Off Primary, Ceiling Fan(s), Double Pane/Storm Window, Dining Room, Fireplace, Hot Tub/Spa, Security System, Skylight(s), Vaulted Ceiling(s), Water Heater, Wet Bar, Wired for Generator
- Has spa: Yes
- Spa features: Indoor
- Has view: Yes
- View description: Lake, Mountain(s), Territorial
- Has water view: Yes
- Water view: Lake
Lot
- Size: 0.55 Acres
- Features: Dead End Street, Paved, Cable TV, Deck, Electric Car Charging, Fenced-Fully, Gas Available, High Speed Internet, Hot Tub/Spa
- Topography: Sloped
Details
- Parcel number: 1924059037
- Zoning description: Jurisdiction: City
- Special conditions: Standard
- Other equipment: Wired for Generator
Construction
Type & style
- Home type: SingleFamily
- Architectural style: Northwest Contemporary
- Property subtype: Single Family Residence
Materials
- Wood Siding
- Foundation: Poured Concrete
- Roof: Composition
Condition
- Year built: 1977
- Major remodel year: 1977
Utilities & green energy
- Electric: Company: Puget Sound Energy
- Sewer: Sewer Connected, Company: City of Mercer Island
- Water: Public, Company: City of Mercer Island
- Utilities for property: Xfinity, Xfinity
Green energy
- Energy generation: Solar
Community & neighborhood
Security
- Security features: Security System
Location
- Region: Mercer Island
- Subdivision: East Mercer
Other
Other facts
- Listing terms: Cash Out,Conventional,FHA,VA Loan
- Cumulative days on market: 70 days
Price history
| Date | Event | Price |
|---|---|---|
| 9/29/2025 | Sold | $2,040,000-9.3%$593/sqft |
Source: | ||
| 8/27/2025 | Pending sale | $2,250,000$654/sqft |
Source: | ||
| 8/12/2025 | Price change | $2,250,000-3%$654/sqft |
Source: | ||
| 7/25/2025 | Price change | $2,320,000-6.3%$674/sqft |
Source: | ||
| 6/18/2025 | Listed for sale | $2,475,000$719/sqft |
Source: | ||
Public tax history
| Year | Property taxes | Tax assessment |
|---|---|---|
| 2024 | $13,173 -0.6% | $2,010,000 +4.5% |
| 2023 | $13,256 +0.4% | $1,924,000 -10.6% |
| 2022 | $13,209 +11.4% | $2,152,000 +33.7% |
Find assessor info on the county website
Neighborhood: 98040
Nearby schools
GreatSchools rating
- 9/10Island Park Elementary SchoolGrades: K-5Distance: 0.5 mi
- 8/10Islander Middle SchoolGrades: 6-8Distance: 1.2 mi
- 10/10Mercer Island High SchoolGrades: 9-12Distance: 1.5 mi
Schools provided by the listing agent
- Elementary: Island Park Elem
- Middle: Islander Mid
- High: Mercer Isl High
Source: NWMLS. This data may not be complete. We recommend contacting the local school district to confirm school assignments for this home.
Sell for more on Zillow
Get a free Zillow Showcase℠ listing and you could sell for .
$2,037,200
2% more+ $40,744
With Zillow Showcase(estimated)
$2,077,944


