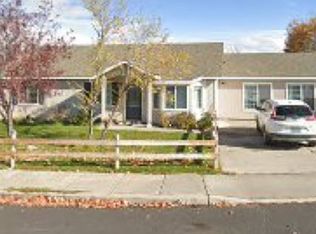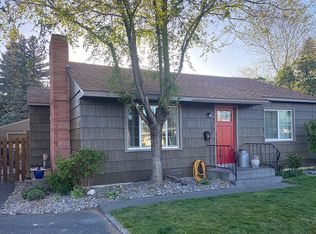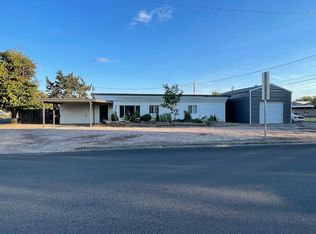Closed
$1,475,000
5665 SW Obsidian Ave, Redmond, OR 97756
4beds
4baths
3,044sqft
Single Family Residence
Built in 2002
20.11 Acres Lot
$1,461,600 Zestimate®
$485/sqft
$4,395 Estimated rent
Home value
$1,461,600
$1.34M - $1.58M
$4,395/mo
Zestimate® history
Loading...
Owner options
Explore your selling options
What's special
Experience the Best of Central Oregon Living! This exceptional 20 acre property offers rural life tranquility minutes from town & unobstructed panoramic Cascade Mountain views. Spacious 3,044 sq ft home is thoughtfully designed featuring 2 luxurious primary suites on main level-Perfect for multigenerational living or guests. Fresh interior paint throughout & expansive picture windows that flood the living area w/natural light & showcase the stunning landscape. Vaulted ceilings enhance the airy, open feel, while the kitchen boasts refinished concrete countertops & new backsplash. Upstairs you'll find two additional bedrooms, full bath, & versatile bonus room-ideal playroom, office, or media room. The property offers a 3-car attached garage & detached 1,000 sqft shop with ample space for RV parking, farm equipment, or hobby workshop. Additional RV pad w/full hookups. 14.8 acres of irrigation rights, pressurized underground sprinkler system & K-lines. Four serene ponds & 9 hole disc golf
Zillow last checked: 8 hours ago
Listing updated: August 20, 2025 at 08:52pm
Listed by:
Cascade Hasson SIR 541-383-7600
Bought with:
Oregon First
Source: Oregon Datashare,MLS#: 220202428
Facts & features
Interior
Bedrooms & bathrooms
- Bedrooms: 4
- Bathrooms: 4
Heating
- Electric, Forced Air, Heat Pump
Cooling
- Central Air, Heat Pump
Appliances
- Included: Dishwasher, Disposal, Dryer, Microwave, Range, Refrigerator, Washer, Water Heater, Water Purifier, Water Softener
Features
- Bidet, Breakfast Bar, Built-in Features, Ceiling Fan(s), Central Vacuum, Double Vanity, Dual Flush Toilet(s), Enclosed Toilet(s), Granite Counters, Linen Closet, Primary Downstairs, Shower/Tub Combo, Soaking Tub, Solid Surface Counters, Tile Shower, Vaulted Ceiling(s), Walk-In Closet(s)
- Flooring: Carpet, Hardwood, Laminate, Simulated Wood, Stone
- Windows: Double Pane Windows, Skylight(s), Vinyl Frames
- Has fireplace: Yes
- Fireplace features: Great Room, Propane
- Common walls with other units/homes: No Common Walls
Interior area
- Total structure area: 3,044
- Total interior livable area: 3,044 sqft
Property
Parking
- Total spaces: 4
- Parking features: Asphalt, Attached, Detached, Driveway, Garage Door Opener, Gravel, RV Access/Parking
- Attached garage spaces: 4
- Has uncovered spaces: Yes
Accessibility
- Accessibility features: Accessible Bedroom, Accessible Closets, Accessible Doors, Accessible Full Bath, Grip-Accessible Features
Features
- Levels: Two
- Stories: 2
- Patio & porch: Deck, Front Porch, Patio, Rear Porch
- Exterior features: RV Dump, RV Hookup
- Has view: Yes
- View description: Mountain(s), Pond, Territorial
- Has water view: Yes
- Water view: Pond
Lot
- Size: 20.11 Acres
- Features: Landscaped, Level, Native Plants, Rock Outcropping, Sloped, Sprinkler Timer(s), Sprinklers In Front, Sprinklers In Rear
Details
- Additional structures: Second Garage, Workshop
- Parcel number: 167827
- Zoning description: EFUTRB-Wildlife
- Special conditions: Standard
Construction
Type & style
- Home type: SingleFamily
- Architectural style: Northwest,Traditional
- Property subtype: Single Family Residence
Materials
- Frame
- Foundation: Stemwall
- Roof: Composition
Condition
- New construction: No
- Year built: 2002
Utilities & green energy
- Sewer: Septic Tank
- Water: Well
Community & neighborhood
Security
- Security features: Carbon Monoxide Detector(s), Security System Owned, Smoke Detector(s)
Community
- Community features: Short Term Rentals Allowed
Location
- Region: Redmond
Other
Other facts
- Listing terms: Cash,Conventional,VA Loan
Price history
| Date | Event | Price |
|---|---|---|
| 8/19/2025 | Sold | $1,475,000-6.6%$485/sqft |
Source: | ||
| 8/1/2025 | Pending sale | $1,579,900$519/sqft |
Source: | ||
| 5/23/2025 | Listed for sale | $1,579,900+47.7%$519/sqft |
Source: | ||
| 12/7/2020 | Sold | $1,070,000+1.9%$352/sqft |
Source: | ||
| 10/21/2020 | Pending sale | $1,050,000$345/sqft |
Source: Bend Premier Real Estate LLC #220110765 | ||
Public tax history
| Year | Property taxes | Tax assessment |
|---|---|---|
| 2024 | $5,384 +4.8% | $323,386 +5.9% |
| 2023 | $5,137 +8.9% | $305,316 |
| 2022 | $4,719 +3% | $305,316 +6.4% |
Find assessor info on the county website
Neighborhood: 97756
Nearby schools
GreatSchools rating
- 8/10Sage Elementary SchoolGrades: K-5Distance: 2.1 mi
- 5/10Obsidian Middle SchoolGrades: 6-8Distance: 2.6 mi
- 7/10Ridgeview High SchoolGrades: 9-12Distance: 2.2 mi
Schools provided by the listing agent
- Elementary: Sage Elem
- Middle: Obsidian Middle
- High: Redmond High
Source: Oregon Datashare. This data may not be complete. We recommend contacting the local school district to confirm school assignments for this home.

Get pre-qualified for a loan
At Zillow Home Loans, we can pre-qualify you in as little as 5 minutes with no impact to your credit score.An equal housing lender. NMLS #10287.
Sell for more on Zillow
Get a free Zillow Showcase℠ listing and you could sell for .
$1,461,600
2% more+ $29,232
With Zillow Showcase(estimated)
$1,490,832

