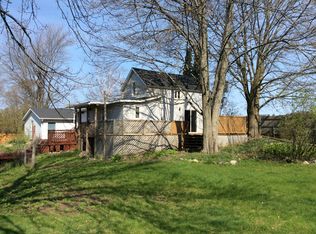Sold for $439,000
$439,000
5665 Secor Rd, Traverse City, MI 49685
3beds
1,621sqft
Single Family Residence
Built in 1991
2.33 Acres Lot
$453,800 Zestimate®
$271/sqft
$2,653 Estimated rent
Home value
$453,800
$404,000 - $513,000
$2,653/mo
Zestimate® history
Loading...
Owner options
Explore your selling options
What's special
Welcome to your ideal Northern Michigan retreat! This beautiful 3-bedroom, 2-bath ranch-style home offers 1,621 sq. ft. of well-designed living space on an expansive 2.5-acre lot. The large primary bedroom includes a luxurious walk-in closet and an entirely remodeled en-suite bathroom. Indulge in a spa-like experience with multiple showerheads, subway tile, a built-in shelf, and a double-sink vanity on a stylish tiled floor. The guest bathroom has also been tastefully updated to match the home's elegant design. The spacious living room, featuring cathedral ceilings and a cozy fireplace, is perfect for both relaxation and entertaining. Adjacent to the living area, you'll find a formal dining room, a welcoming foyer, and a practical mudroom for added convenience. The kitchen is a chef's delight with newer appliances, ample counter space, and a pantry for all your storage needs. Step outside to enjoy the vast, beautifully maintained yard—an outdoor enthusiast's dream. The covered patio with a durable Trex deck provides a perfect spot for outdoor dining, relaxation, and enjoying the surrounding natural beauty. Two sheds offer additional storage space for all your tools and equipment, while the asphalt driveway leads to a spacious 2-car garage. Energy efficiency is a highlight of this home, featuring a geothermal heating and cooling system paired with a programmable thermostat, ensuring year-round comfort while minimizing energy costs. Located just minutes from all that Traverse City has to offer, this home is the perfect blend of peaceful country living and easy access to urban amenities.
Zillow last checked: 8 hours ago
Listing updated: November 18, 2024 at 08:42am
Listed by:
Jeff Skomp Cell:231-631-5998,
Coldwell Banker Schmidt-S.Bay 231-271-6161
Bought with:
Wentworth Real Estate Group
Source: NGLRMLS,MLS#: 1926318
Facts & features
Interior
Bedrooms & bathrooms
- Bedrooms: 3
- Bathrooms: 2
- Full bathrooms: 1
- 3/4 bathrooms: 1
- Main level bathrooms: 2
- Main level bedrooms: 3
Primary bedroom
- Level: Main
- Area: 209.25
- Dimensions: 15.5 x 13.5
Bedroom 2
- Level: Main
- Area: 150
- Dimensions: 15 x 10
Bedroom 3
- Level: Main
- Area: 115
- Dimensions: 10 x 11.5
Primary bathroom
- Features: Private
Dining room
- Level: Main
- Area: 154
- Dimensions: 14 x 11
Kitchen
- Level: Main
- Area: 161
- Dimensions: 14 x 11.5
Living room
- Level: Main
- Area: 260
- Dimensions: 20 x 13
Heating
- Forced Air, Heat Pump, Geothermal, Fireplace(s)
Cooling
- Central Air
Appliances
- Included: Refrigerator, Oven/Range, Disposal, Dishwasher, Microwave, Water Softener Owned, Washer, Dryer, Electric Water Heater, Humidifier
- Laundry: Main Level
Features
- Cathedral Ceiling(s), Entrance Foyer, Walk-In Closet(s), Breakfast Nook, Granite Bath Tops, Mud Room, Ceiling Fan(s), Cable TV, High Speed Internet
- Flooring: Carpet, Vinyl, Wood
- Windows: Skylight(s)
- Basement: Full,Daylight,Unfinished
- Has fireplace: Yes
- Fireplace features: Wood Burning, Masonry
Interior area
- Total structure area: 1,621
- Total interior livable area: 1,621 sqft
- Finished area above ground: 1,621
- Finished area below ground: 0
Property
Parking
- Total spaces: 2
- Parking features: Attached, Garage Door Opener, Paved, Concrete Floors, Asphalt, Private
- Attached garage spaces: 2
- Has uncovered spaces: Yes
Accessibility
- Accessibility features: None
Features
- Levels: One
- Stories: 1
- Patio & porch: Deck, Covered, Porch
- Exterior features: Rain Gutters
- Has view: Yes
- View description: Countryside View, Water
- Water view: Water
- Body of water: Private Pond
- Frontage length: 50
Lot
- Size: 2.33 Acres
- Features: Wooded-Hardwoods, Cleared, Wooded, Evergreens, Level, Metes and Bounds
Details
- Additional structures: Shed(s)
- Parcel number: 280500300910
- Zoning description: Residential,Outbuildings Allowed
Construction
Type & style
- Home type: SingleFamily
- Architectural style: Ranch
- Property subtype: Single Family Residence
Materials
- Frame, Vinyl Siding, Stone
- Foundation: Poured Concrete
- Roof: Asphalt
Condition
- New construction: No
- Year built: 1991
- Major remodel year: 2012
Utilities & green energy
- Sewer: Private Sewer
- Water: Private
Green energy
- Energy efficient items: Thermostat
Community & neighborhood
Security
- Security features: Smoke Detector(s)
Community
- Community features: None
Location
- Region: Traverse City
- Subdivision: Metes and Bounds
HOA & financial
HOA
- Services included: None
Other
Other facts
- Listing agreement: Exclusive Right Sell
- Price range: $439K - $439K
- Listing terms: Conventional,Cash,FHA,VA Loan
- Ownership type: Private Owner
- Road surface type: Asphalt
Price history
| Date | Event | Price |
|---|---|---|
| 11/18/2024 | Sold | $439,000$271/sqft |
Source: | ||
| 10/23/2024 | Price change | $439,000-2.2%$271/sqft |
Source: | ||
| 9/19/2024 | Price change | $449,000-4.4%$277/sqft |
Source: | ||
| 9/3/2024 | Price change | $469,900-4.1%$290/sqft |
Source: | ||
| 8/23/2024 | Listed for sale | $489,900+144.9%$302/sqft |
Source: | ||
Public tax history
| Year | Property taxes | Tax assessment |
|---|---|---|
| 2025 | $3,267 +5.1% | $258,000 +54.2% |
| 2024 | $3,108 +4.2% | $167,300 +14% |
| 2023 | $2,982 +3.4% | $146,800 +15% |
Find assessor info on the county website
Neighborhood: 49685
Nearby schools
GreatSchools rating
- 7/10Central Grade SchoolGrades: PK-6Distance: 4.3 mi
- 7/10West Middle SchoolGrades: 6-8Distance: 2.7 mi
- 1/10Traverse City High SchoolGrades: PK,9-12Distance: 6.7 mi
Schools provided by the listing agent
- District: Traverse City Area Public Schools
Source: NGLRMLS. This data may not be complete. We recommend contacting the local school district to confirm school assignments for this home.
Get pre-qualified for a loan
At Zillow Home Loans, we can pre-qualify you in as little as 5 minutes with no impact to your credit score.An equal housing lender. NMLS #10287.
