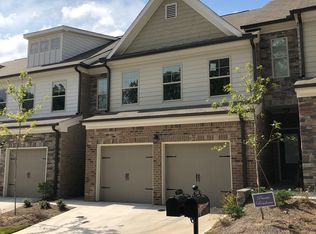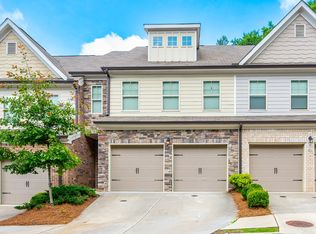Closed
$565,000
5665 Warmstone Ln, Suwanee, GA 30024
4beds
2,650sqft
Townhouse, Residential
Built in 2018
2,613.6 Square Feet Lot
$559,400 Zestimate®
$213/sqft
$2,860 Estimated rent
Home value
$559,400
$520,000 - $599,000
$2,860/mo
Zestimate® history
Loading...
Owner options
Explore your selling options
What's special
No Rental Cap,low HOA – Investor’s Dream!Welcome to this breathtaking three level 4BR/3.5BA townhome located in a secure, gated community in Suwanee/ Forsyth county, zoned for the highly sought-after Johns Creek Elementary, Riverwatch Middle, and Lambert High School districts.This exceptional home boasts: Gleaming hardwood floors throughout the main level, An expansive open-concept kitchen overlooking the bright living and dining areas on the main level, A spacious primary suite with a generous walk-in closet and a spa-like bathroom,two other bedroom shaing a full bath on the second level, A unique third level featuring an additional bedroom, full bath, media room, and extra storage—perfect as a guest suite or teen retreat, Located just minutes from shopping centers, top-rated restaurants, parks, theaters, and all the amenities you could need! Don’t miss out on this rare opportunity—whether you're an investor or a homeowner, this stunning townhome is the perfect blend of comfort, convenience, and long-term value.
Zillow last checked: 8 hours ago
Listing updated: September 12, 2025 at 10:53pm
Listing Provided by:
Lihai Zhang,
Keller Williams Rlty, First Atlanta
Bought with:
James Sun, 404909
Keller Williams Rlty, First Atlanta
Source: FMLS GA,MLS#: 7626552
Facts & features
Interior
Bedrooms & bathrooms
- Bedrooms: 4
- Bathrooms: 4
- Full bathrooms: 3
- 1/2 bathrooms: 1
Primary bedroom
- Features: In-Law Floorplan, Oversized Master
- Level: In-Law Floorplan, Oversized Master
Bedroom
- Features: In-Law Floorplan, Oversized Master
Primary bathroom
- Features: Double Vanity, Separate Tub/Shower
Dining room
- Features: Open Concept
Kitchen
- Features: Cabinets White, Kitchen Island, Pantry, Stone Counters, View to Family Room
Heating
- Central, Natural Gas, Zoned
Cooling
- Central Air, Dual, Electric
Appliances
- Included: Dishwasher, Disposal, Dryer, Gas Range, Gas Water Heater, Microwave, Refrigerator, Washer
- Laundry: Laundry Room, Upper Level
Features
- Double Vanity, Entrance Foyer, High Ceilings 9 ft Main
- Flooring: Carpet, Hardwood, Tile
- Windows: Double Pane Windows
- Basement: None
- Number of fireplaces: 1
- Fireplace features: Electric, Factory Built, Family Room
- Common walls with other units/homes: 2+ Common Walls,No One Above,No One Below
Interior area
- Total structure area: 2,650
- Total interior livable area: 2,650 sqft
- Finished area above ground: 2,650
- Finished area below ground: 0
Property
Parking
- Total spaces: 2
- Parking features: Attached, Garage, Garage Faces Front, Kitchen Level, Level Driveway
- Attached garage spaces: 2
- Has uncovered spaces: Yes
Accessibility
- Accessibility features: None
Features
- Levels: Three Or More
- Patio & porch: None
- Exterior features: Other, No Dock
- Pool features: None
- Spa features: None
- Fencing: None
- Has view: Yes
- View description: Other
- Waterfront features: None
- Body of water: None
Lot
- Size: 2,613 sqft
- Features: Cleared, Level
Details
- Additional structures: None
- Parcel number: 182 519
- Other equipment: None
- Horse amenities: None
Construction
Type & style
- Home type: Townhouse
- Architectural style: Townhouse,Traditional
- Property subtype: Townhouse, Residential
- Attached to another structure: Yes
Materials
- Brick Front, Fiber Cement
- Foundation: Slab
- Roof: Composition
Condition
- Resale
- New construction: No
- Year built: 2018
Utilities & green energy
- Electric: 110 Volts, 220 Volts in Laundry
- Sewer: Public Sewer
- Water: Public
- Utilities for property: Cable Available, Electricity Available, Natural Gas Available, Sewer Available, Water Available
Green energy
- Energy efficient items: None
- Energy generation: None
Community & neighborhood
Security
- Security features: Security Gate, Smoke Detector(s)
Community
- Community features: Gated, Homeowners Assoc, Near Schools, Near Shopping, Sidewalks
Location
- Region: Suwanee
- Subdivision: The Gates At Old Atlanta
HOA & financial
HOA
- Has HOA: Yes
- HOA fee: $200 monthly
- Services included: Maintenance Grounds, Reserve Fund
- Association phone: 470-238-6482
Other
Other facts
- Listing terms: 1031 Exchange,Cash,Conventional,FHA
- Ownership: Fee Simple
- Road surface type: Paved
Price history
| Date | Event | Price |
|---|---|---|
| 9/9/2025 | Sold | $565,000-1.7%$213/sqft |
Source: | ||
| 8/19/2025 | Pending sale | $575,000$217/sqft |
Source: | ||
| 8/11/2025 | Listed for sale | $575,000+71.7%$217/sqft |
Source: | ||
| 6/26/2023 | Listing removed | -- |
Source: Zillow Rentals | ||
| 6/19/2023 | Listed for rent | $2,700$1/sqft |
Source: Zillow Rentals | ||
Public tax history
| Year | Property taxes | Tax assessment |
|---|---|---|
| 2024 | $5,431 +57.7% | $221,460 +58.3% |
| 2023 | $3,444 -7.5% | $139,916 |
| 2022 | $3,724 -3.6% | $139,916 |
Find assessor info on the county website
Neighborhood: 30024
Nearby schools
GreatSchools rating
- 8/10Sharon Elementary SchoolGrades: PK-5Distance: 1.5 mi
- 8/10Riverwatch Middle SchoolGrades: 6-8Distance: 3 mi
- 10/10Lambert High SchoolGrades: 9-12Distance: 1.7 mi
Schools provided by the listing agent
- Elementary: Sharon - Forsyth
- Middle: Riverwatch
- High: Lambert
Source: FMLS GA. This data may not be complete. We recommend contacting the local school district to confirm school assignments for this home.
Get a cash offer in 3 minutes
Find out how much your home could sell for in as little as 3 minutes with a no-obligation cash offer.
Estimated market value
$559,400
Get a cash offer in 3 minutes
Find out how much your home could sell for in as little as 3 minutes with a no-obligation cash offer.
Estimated market value
$559,400

