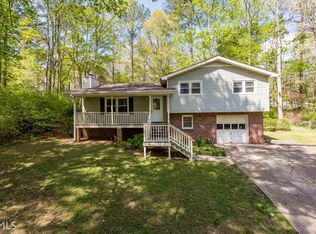Closed
$339,900
5666 Fawn Dr, Powder Springs, GA 30127
5beds
2,308sqft
Single Family Residence
Built in 1978
0.68 Acres Lot
$338,600 Zestimate®
$147/sqft
$2,201 Estimated rent
Home value
$338,600
$315,000 - $366,000
$2,201/mo
Zestimate® history
Loading...
Owner options
Explore your selling options
What's special
Welcome to 5666 Fawn Dr - a fully renovated gem where everything has been updated from top to bottom, leaving nothing for you to do but move in and enjoy. This spacious home features 5 bedrooms, 2 full bathrooms, and a fully finished basement, offering multiple living areas and endless flexibility for today's lifestyle. Step inside and you'll find brand new windows, a completely upgraded electrical system, new HVAC, and a new water heater-ensuring efficiency and peace of mind for years to come. Inside, every surface has been touched: all new tile, cabinets, countertops, flooring, and fixtures flow seamlessly throughout the home with a modern, cohesive look. But what truly sets this property apart is the massive additional parcel of land to the right of the house-deeded with the sale and offering unmatched outdoor space and future potential. Whether you're dreaming of a garden, workshop, guest house, or just more room to roam, this extra land makes it possible. Tucked in a quiet NO HOA neighborhood with easy access to local amenities, 5666 Fawn Dr is the total package. Don't miss your chance to own this turnkey home with room to grow!
Zillow last checked: 8 hours ago
Listing updated: July 09, 2025 at 05:55am
Listed by:
Benjamin Winwood +17703121065,
Lokation Real Estate LLC
Bought with:
Chivaun Bartley Philpot, 366120
ERA Sunrise Realty
Source: GAMLS,MLS#: 10532611
Facts & features
Interior
Bedrooms & bathrooms
- Bedrooms: 5
- Bathrooms: 2
- Full bathrooms: 2
- Main level bathrooms: 2
- Main level bedrooms: 3
Kitchen
- Features: Solid Surface Counters, Breakfast Bar
Heating
- Central, Natural Gas, Heat Pump
Cooling
- Central Air, Heat Pump, Ceiling Fan(s)
Appliances
- Included: Oven/Range (Combo), Dishwasher
- Laundry: In Kitchen
Features
- Beamed Ceilings, In-Law Floorplan, Master On Main Level
- Flooring: Vinyl
- Windows: Double Pane Windows
- Basement: Finished
- Number of fireplaces: 1
- Fireplace features: Masonry
- Common walls with other units/homes: No Common Walls
Interior area
- Total structure area: 2,308
- Total interior livable area: 2,308 sqft
- Finished area above ground: 2,308
- Finished area below ground: 0
Property
Parking
- Total spaces: 6
- Parking features: Garage
- Has garage: Yes
Features
- Levels: Two
- Stories: 2
- Patio & porch: Porch, Screened
- Exterior features: Other
Lot
- Size: 0.68 Acres
- Features: Corner Lot, Private
- Residential vegetation: Partially Wooded
Details
- Parcel number: 19131600490
- Special conditions: Agent Owned,Investor Owned
Construction
Type & style
- Home type: SingleFamily
- Architectural style: Ranch,Traditional
- Property subtype: Single Family Residence
Materials
- Block, Brick, Wood Siding
- Foundation: Block
- Roof: Composition
Condition
- Updated/Remodeled
- New construction: No
- Year built: 1978
Utilities & green energy
- Electric: 220 Volts
- Sewer: Septic Tank
- Water: Public
- Utilities for property: Natural Gas Available, Electricity Available, Water Available
Green energy
- Energy efficient items: Windows
Community & neighborhood
Security
- Security features: Smoke Detector(s)
Community
- Community features: None
Location
- Region: Powder Springs
- Subdivision: Doe Run
HOA & financial
HOA
- Has HOA: No
- Services included: None
Other
Other facts
- Listing agreement: Exclusive Agency
- Listing terms: Cash,Conventional,FHA,VA Loan
Price history
| Date | Event | Price |
|---|---|---|
| 7/3/2025 | Sold | $339,900$147/sqft |
Source: | ||
| 6/25/2025 | Pending sale | $339,900$147/sqft |
Source: | ||
| 5/30/2025 | Listed for sale | $339,900+78.9%$147/sqft |
Source: | ||
| 3/18/2024 | Sold | $190,000+0.1%$82/sqft |
Source: Public Record | ||
| 2/29/2024 | Pending sale | $189,900$82/sqft |
Source: | ||
Public tax history
| Year | Property taxes | Tax assessment |
|---|---|---|
| 2024 | $656 +108.7% | $105,176 +75.8% |
| 2023 | $314 -39.6% | $59,828 |
| 2022 | $520 | $59,828 |
Find assessor info on the county website
Neighborhood: 30127
Nearby schools
GreatSchools rating
- 6/10Hendricks Elementary SchoolGrades: PK-5Distance: 0.8 mi
- 5/10Garrett Middle SchoolGrades: 6-8Distance: 1.7 mi
- 4/10South Cobb High SchoolGrades: 9-12Distance: 3.6 mi
Schools provided by the listing agent
- Elementary: Hendricks
- Middle: Garrett
- High: South Cobb
Source: GAMLS. This data may not be complete. We recommend contacting the local school district to confirm school assignments for this home.
Get a cash offer in 3 minutes
Find out how much your home could sell for in as little as 3 minutes with a no-obligation cash offer.
Estimated market value
$338,600
Get a cash offer in 3 minutes
Find out how much your home could sell for in as little as 3 minutes with a no-obligation cash offer.
Estimated market value
$338,600
