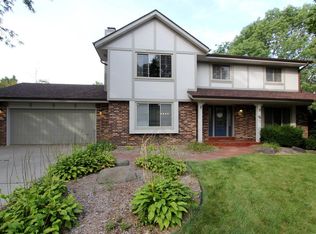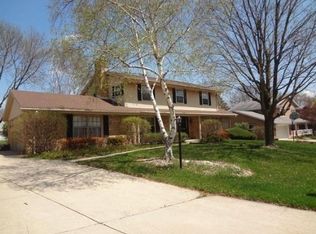If you've been holding out for the right house in the ''G'' section of Greendale, your patience has paid off! This Contemporary Colonial featuring open concept main floor living w/a stunning Wisconsin Kitchen Mart kitchen featuring solid cherry cabinets, granite, top of the line appliances, & Cumaru hardwood floors. Flex 5th bedroom or home office on the main level. Family room features a gas fireplace. Upstairs you'll find 4 spacious bedrooms with updates windows, & a primary suite with a gorgeous updated bath featuring custom tile, walk in shower, & double vanities. Many newer windows, sliding glass doors, new roof 2020, 2 furnaces/central air 2012. Wired for electric car charger in garage. Large entertainment sized patio, private backyard. Don't miss this one!
This property is off market, which means it's not currently listed for sale or rent on Zillow. This may be different from what's available on other websites or public sources.


