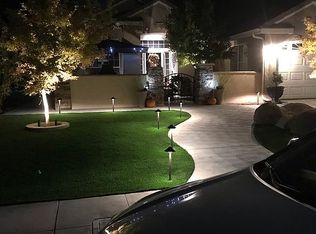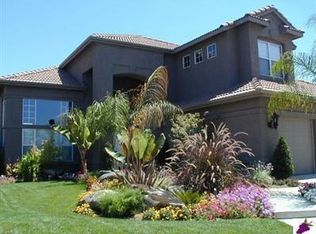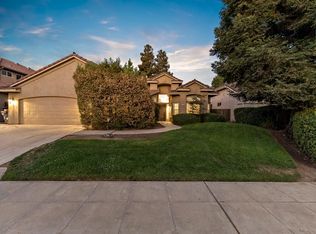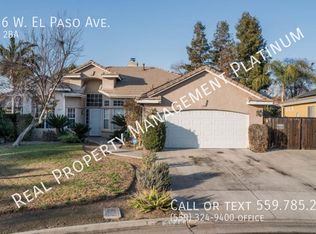Sold for $469,900 on 08/12/25
$469,900
5667 W Bluff Ave, Fresno, CA 93722
3beds
2baths
1,782sqft
Residential, Single Family Residence
Built in 1996
6,899.9 Square Feet Lot
$471,700 Zestimate®
$264/sqft
$2,587 Estimated rent
Home value
$471,700
$429,000 - $519,000
$2,587/mo
Zestimate® history
Loading...
Owner options
Explore your selling options
What's special
Fantastic Wilson single level home with a 3-car garage located in a desirable NW Fresno neighborhood close to the river. Move-in ready condition, pride of ownership evident. Visually appealing tropical palm tree landscaping.As you enter the home you are greeted by lofty 10 foot-ceilings and crown molding. There is abundant natural light from multiple windows. The bright, open, and functional living area leads to an open concept kitchen featuring a large breakfast bar island, granite countertop and pantry.This home offers many great features that separate it from the competition: a large three-car garage, mature pristine landscaping and various upgrades throughout. Recently installed luxury vinyl flooring throughout the entire home, recessed lighting, and new fans have been updated and the home has been painted inside. The home has been updated with a new water heater, alarm system, Nest thermostat, and Rachio sprinkler system. The backyard oasis provides fantastic shading with multiple trees and a covered patio.
Zillow last checked: 8 hours ago
Listing updated: August 12, 2025 at 04:28pm
Listed by:
Brandon Telesmanic DRE #02090532 559-260-1059,
Realty Concepts, Ltd. - Clovis
Bought with:
Jasjeet S. Jandu, DRE #01874766
Realty Concepts, Ltd. - Fresno
Source: Fresno MLS,MLS#: 632433Originating MLS: Fresno MLS
Facts & features
Interior
Bedrooms & bathrooms
- Bedrooms: 3
- Bathrooms: 2
Primary bedroom
- Area: 0
- Dimensions: 0 x 0
Bedroom 1
- Area: 0
- Dimensions: 0 x 0
Bedroom 2
- Area: 0
- Dimensions: 0 x 0
Bedroom 3
- Area: 0
- Dimensions: 0 x 0
Bedroom 4
- Area: 0
- Dimensions: 0 x 0
Bathroom
- Features: Tub/Shower, Shower, Roman Tub
Dining room
- Area: 0
- Dimensions: 0 x 0
Family room
- Area: 0
- Dimensions: 0 x 0
Kitchen
- Area: 0
- Dimensions: 0 x 0
Living room
- Area: 0
- Dimensions: 0 x 0
Basement
- Area: 0
Heating
- Has Heating (Unspecified Type)
Cooling
- Central Air
Appliances
- Included: Built In Range/Oven, Electric Appliances, Disposal, Microwave
- Laundry: Inside
Features
- Flooring: Vinyl
- Windows: Double Pane Windows
- Number of fireplaces: 1
- Fireplace features: Gas
- Common walls with other units/homes: No One Below
Interior area
- Total structure area: 1,782
- Total interior livable area: 1,782 sqft
Property
Parking
- Total spaces: 3
- Parking features: Garage - Attached
- Attached garage spaces: 3
Features
- Levels: One
- Stories: 1
- Entry location: Ground Floor
- Patio & porch: Covered
Lot
- Size: 6,899 sqft
- Dimensions: 69 x 100
- Features: Urban, Sprinklers In Front, Sprinklers In Rear
Details
- Parcel number: 50221133
- Zoning: RS4
Construction
Type & style
- Home type: SingleFamily
- Architectural style: Contemporary
- Property subtype: Residential, Single Family Residence
Materials
- Stucco
- Foundation: Concrete
- Roof: Tile
Condition
- Year built: 1996
Utilities & green energy
- Sewer: Public Sewer
- Water: Public
- Utilities for property: Public Utilities
Community & neighborhood
Security
- Security features: Security System Leased
Location
- Region: Fresno
HOA & financial
Other financial information
- Total actual rent: 0
Other
Other facts
- Listing agreement: Exclusive Right To Sell
- Listing terms: Government,Conventional,Cash
Price history
| Date | Event | Price |
|---|---|---|
| 8/12/2025 | Sold | $469,900$264/sqft |
Source: Fresno MLS #632433 | ||
| 7/26/2025 | Pending sale | $469,900$264/sqft |
Source: Fresno MLS #632433 | ||
| 7/17/2025 | Price change | $469,900-1.1%$264/sqft |
Source: Fresno MLS #632433 | ||
| 7/14/2025 | Pending sale | $475,000$267/sqft |
Source: Fresno MLS #632433 | ||
| 6/20/2025 | Listed for sale | $475,000+14.5%$267/sqft |
Source: Fresno MLS #632433 | ||
Public tax history
| Year | Property taxes | Tax assessment |
|---|---|---|
| 2025 | -- | $423,300 +2% |
| 2024 | $5,369 +94.8% | $415,000 +90.3% |
| 2023 | $2,756 +5.9% | $218,039 +2% |
Find assessor info on the county website
Neighborhood: Bullard
Nearby schools
GreatSchools rating
- 9/10Norman Liddell Elementary SchoolGrades: K-6Distance: 0.5 mi
- 6/10Rio Vista Middle SchoolGrades: 7-8Distance: 1.2 mi
- 4/10Central High East CampusGrades: 9-12Distance: 4.3 mi
Schools provided by the listing agent
- Elementary: Liddell
- Middle: Rio Vista
- High: Justin Garza High
Source: Fresno MLS. This data may not be complete. We recommend contacting the local school district to confirm school assignments for this home.

Get pre-qualified for a loan
At Zillow Home Loans, we can pre-qualify you in as little as 5 minutes with no impact to your credit score.An equal housing lender. NMLS #10287.
Sell for more on Zillow
Get a free Zillow Showcase℠ listing and you could sell for .
$471,700
2% more+ $9,434
With Zillow Showcase(estimated)
$481,134


