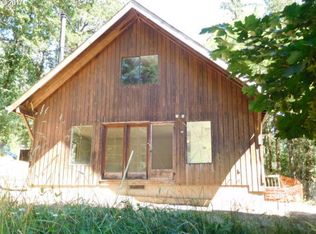PRICE REDUCTION on your dream horse facility, with 5 new 12x12 stalls, a tack room, hay storage, a 60 x 120' indoor riding arena,10 minus footing, and extensive horse trails right out your back door. Escape the stress by riding year round, star gazing or admiring the view of the hills from the hot tub off the master bedroom on one of two back decks. Home is a well maintained 3 bed, 2 bath ranch home with 2 car garage, & 30x36 shop.
This property is off market, which means it's not currently listed for sale or rent on Zillow. This may be different from what's available on other websites or public sources.

