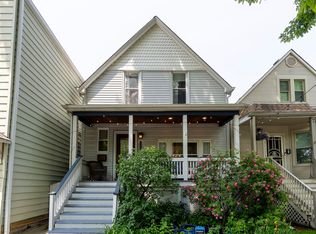Impeccably maintained and set on an expansive 153x128 lot, this Sauganash gem offers 3 bedrooms, 2 bathrooms, and approximately 2,600 square feet of living space across four levels. The updated kitchen, featuring abundant cabinetry, granite counters, and all stainless steel appliances, is open to the living and dining areas, creating an inviting flow ideal for entertaining. All bedrooms and one bathroom are located on the second level. The two spacious lower levels provide ample room for a family room, play area, guest room, or home office. The walk-out family room features a wet bar and mini-fridge, making it a perfect staging area for summer gatherings in the spectacular backyard, which boasts a newer concrete patio, fire pit, and fruit trees. Hardwood floors, central heat and air, and a one-car garage add to the home's appeal. Located in the top-rated Sauganash Elementary School District, this home is near the North Branch Trail, Forest Glen & La Bagh Woods, and Sauganash Park, offering excellent opportunities for outdoor recreation. Additionally, it provides easy access to Metra, CTA, and major highways. Restaurants, shopping, and everyday conveniences are just minutes away, offering the best of both city living and suburban tranquility. The tenant will be responsible for all utilities. Sorry, no dogs.
House for rent
$4,800/mo
5669 N Kerbs Ave, Chicago, IL 60646
3beds
2,600sqft
Price may not include required fees and charges.
Singlefamily
Available now
Cats OK
Central air
In unit laundry
1 Attached garage space parking
Natural gas, forced air, fireplace
What's special
Fruit treesFire pitFamily roomSpacious lower levelsWet barSpectacular backyardInviting flow
- 24 days
- on Zillow |
- -- |
- -- |
Travel times
Add up to $600/yr to your down payment
Consider a first-time homebuyer savings account designed to grow your down payment with up to a 6% match & 4.15% APY.
Facts & features
Interior
Bedrooms & bathrooms
- Bedrooms: 3
- Bathrooms: 2
- Full bathrooms: 2
Rooms
- Room types: Recreation Room
Heating
- Natural Gas, Forced Air, Fireplace
Cooling
- Central Air
Appliances
- Included: Dishwasher, Disposal, Dryer, Freezer, Microwave, Range, Refrigerator, Washer
- Laundry: In Unit, Sink, Washer Hookup
Features
- Storage, Wet Bar
- Flooring: Hardwood
- Has basement: Yes
- Has fireplace: Yes
- Furnished: Yes
Interior area
- Total interior livable area: 2,600 sqft
Property
Parking
- Total spaces: 1
- Parking features: Attached, Garage, Covered
- Has attached garage: Yes
- Details: Contact manager
Features
- Exterior features: Attached, Concrete, Cul-De-Sac, Family Room, Foyer, Garage, Garage Door Opener, Garage Owned, Heating system: Forced Air, Heating: Gas, In Unit, Lot Features: Cul-De-Sac, No Disability Access, No Utilities included in rent, On Site, Roof Type: Asphalt, Side Driveway, Sink, Stainless Steel Appliance(s), Storage, Terrace, Washer Hookup, Wet Bar
Details
- Parcel number: 1303328046
Construction
Type & style
- Home type: SingleFamily
- Property subtype: SingleFamily
Materials
- Roof: Asphalt
Condition
- Year built: 1958
Community & HOA
Location
- Region: Chicago
Financial & listing details
- Lease term: Contact For Details
Price history
| Date | Event | Price |
|---|---|---|
| 7/28/2025 | Listed for rent | $4,800+6.7%$2/sqft |
Source: MRED as distributed by MLS GRID #12429309 | ||
| 7/28/2025 | Listing removed | $4,500$2/sqft |
Source: Zillow Rentals | ||
| 7/14/2025 | Price change | $4,500-6.3%$2/sqft |
Source: Zillow Rentals | ||
| 6/2/2025 | Price change | $4,800-7.7%$2/sqft |
Source: Zillow Rentals | ||
| 5/25/2025 | Listed for rent | $5,200$2/sqft |
Source: Zillow Rentals | ||
![[object Object]](https://photos.zillowstatic.com/fp/ade89d9288b364e3827d6d59e04aa62d-p_i.jpg)
