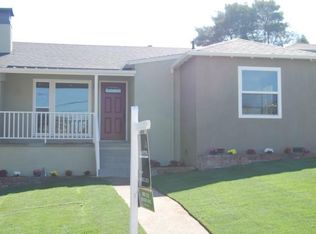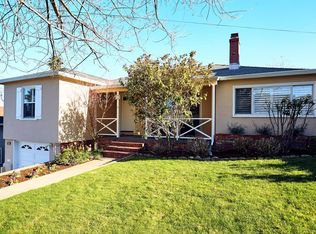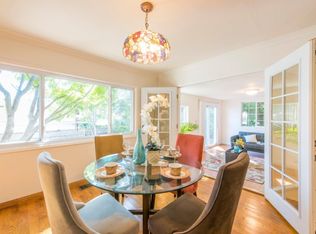Sold for $1,765,888 on 12/03/24
$1,765,888
567 Bayview Ave, Millbrae, CA 94030
3beds
1,260sqft
Single Family Residence,
Built in 1946
6,006 Square Feet Lot
$1,730,700 Zestimate®
$1,401/sqft
$4,135 Estimated rent
Home value
$1,730,700
$1.57M - $1.90M
$4,135/mo
Zestimate® history
Loading...
Owner options
Explore your selling options
What's special
Beautiful bay views and storybook backyard! This beloved family home exudes charm and is close to downtown Millbrae. Highlights inside include living room with elegant wood/gas fireplace, separate formal dining room leading to backyard, beautiful hardwood floors throughout, eat-in kitchen with bay views, and huge bonus finished basement (approx. 408 SF) providing endless possibilities! In the bathroom enjoy giant jetted jacuzzi tub for ultimate relaxation or extra-fun bathtime for kids, plus separate stall shower. There are two large bedrooms, one with bay views, and an additional third bedroom. Additional bonus areas include large attic space (approx. 200 SF) that you can walk directly into off kitchen and more storage off garage (approx. 88 SF). Oversized beautifully landscaped backyard boasts new lawn, multiple flat entertaining spaces, meyer lemon tree, and two decks with bay views only a few steps down to the lawn. Newly painted inside and out, new water heater, newer roof, LVP kitchen floors, new cooktop/range hood. Enjoy access to Millbraes award-winning schools and walk to sprawling San Bruno park with brand new Rec center with tons of amenities including indoor/outdoor pools. Dont miss this rare opportunity to buy in Millbrae!
Zillow last checked: 8 hours ago
Listing updated: January 29, 2025 at 02:29am
Listed by:
Melissa Beames 02182700 650-580-3574,
The Agency 650-668-0200
Bought with:
Wesley Ko, 02008599
KW Advisors
Source: MLSListings Inc,MLS#: ML81985028
Facts & features
Interior
Bedrooms & bathrooms
- Bedrooms: 3
- Bathrooms: 1
- Full bathrooms: 1
Bathroom
- Features: StallShower, TubwJets, OversizedTub
Dining room
- Features: FormalDiningRoom
Family room
- Features: NoFamilyRoom
Heating
- Central Forced Air
Cooling
- None
Appliances
- Included: Electric Cooktop, Dishwasher, Disposal, Ice Maker, Double Oven, Refrigerator
- Laundry: In Garage
Features
- Flooring: Hardwood, Vinyl Linoleum
- Basement: Finished
- Number of fireplaces: 1
- Fireplace features: Gas Starter, Wood Burning
Interior area
- Total structure area: 1,260
- Total interior livable area: 1,260 sqft
Property
Parking
- Total spaces: 1
- Parking features: Attached
- Attached garage spaces: 1
Features
- Patio & porch: Balcony/Patio, Deck
- Exterior features: Back Yard, Fenced
- Fencing: Back Yard,Gate,Wood
Lot
- Size: 6,006 sqft
- Features: Level
Details
- Parcel number: 021064080
- Zoning: R10006
- Special conditions: Standard
Construction
Type & style
- Home type: SingleFamily
- Property subtype: Single Family Residence,
Materials
- Foundation: Concrete Perimeter, Crawl Space
- Roof: Composition
Condition
- New construction: No
- Year built: 1946
Utilities & green energy
- Gas: NaturalGas, PublicUtilities
- Sewer: Public Sewer
- Water: Public
- Utilities for property: Natural Gas Available, Public Utilities, Water Public
Community & neighborhood
Location
- Region: Millbrae
Other
Other facts
- Listing agreement: ExclusiveRightToSell
Price history
| Date | Event | Price |
|---|---|---|
| 12/3/2024 | Sold | $1,765,888+236.4%$1,401/sqft |
Source: | ||
| 5/19/2020 | Listing removed | $3,950$3/sqft |
Source: Sharevest Property Management | ||
| 5/14/2020 | Listed for rent | $3,950$3/sqft |
Source: Sharevest Property Management | ||
| 1/11/2002 | Sold | $525,000$417/sqft |
Source: Public Record | ||
Public tax history
| Year | Property taxes | Tax assessment |
|---|---|---|
| 2024 | $10,058 +0.3% | $760,356 +2% |
| 2023 | $10,028 +18.7% | $745,448 +2% |
| 2022 | $8,445 +1.1% | $730,832 +2% |
Find assessor info on the county website
Neighborhood: 94030
Nearby schools
GreatSchools rating
- 9/10Green Hills Elementary SchoolGrades: K-5Distance: 0.7 mi
- 7/10Taylor Middle SchoolGrades: 6-8Distance: 1.1 mi
- 10/10Mills High SchoolGrades: 9-12Distance: 1.8 mi
Schools provided by the listing agent
- Elementary: GreenHillsElementary_1
- Middle: TaylorMiddle
- High: MillsHigh
- District: MillbraeElementary
Source: MLSListings Inc. This data may not be complete. We recommend contacting the local school district to confirm school assignments for this home.
Get a cash offer in 3 minutes
Find out how much your home could sell for in as little as 3 minutes with a no-obligation cash offer.
Estimated market value
$1,730,700
Get a cash offer in 3 minutes
Find out how much your home could sell for in as little as 3 minutes with a no-obligation cash offer.
Estimated market value
$1,730,700


