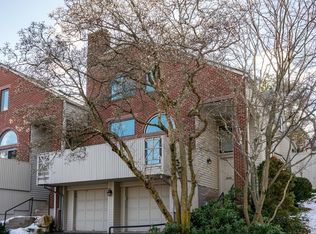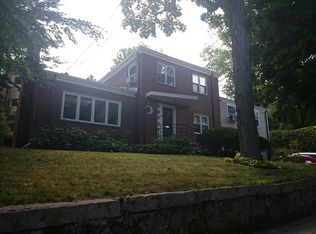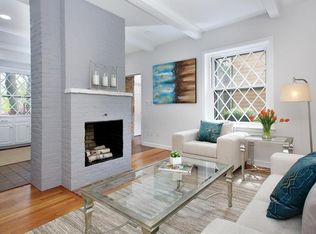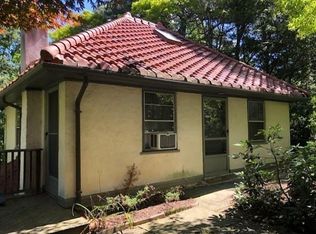Sold for $1,875,000 on 06/18/25
$1,875,000
567 Boylston St UNIT 567, Brookline, MA 02445
3beds
2,882sqft
Condominium, Townhouse
Built in 1984
-- sqft lot
$-- Zestimate®
$651/sqft
$-- Estimated rent
Home value
Not available
Estimated sales range
Not available
Not available
Zestimate® history
Loading...
Owner options
Explore your selling options
What's special
Fisher Hill Estates: Presenting this stunning, end-unit townhome with south, east and west exposures featuring eight rooms, three beds, two-full and two-half baths and an attached, direct entrance two-car garage. The first floor offers open and bright living spaces, soaring ceilings, skylights, eat-in kitchen with deck access and laundry, family room with custom bookcases, separate dining room with custom shelving. In addition, the living room comfortably fits a baby grand, sofas and chairs with access to an additional large deck. On the second floor, the primary bedroom has a wall of windows with views of the Boston skyline, two walk-in-closets and a spa-like bath with two other bedrooms and a full bath completing this level. Finished lower level with half bath, cedar closet, storage and garage access. Grounds are magnificent with tennis courts and an outdoor pool. This property is best accessed off 104 Buckminster Rd., tucked away from Rte.9, and close to the Runkle School.
Zillow last checked: 8 hours ago
Listing updated: June 19, 2025 at 07:55am
Listed by:
The Margie and Jon Team 617-939-7800,
Gibson Sotheby's International Realty 617-332-1400
Bought with:
The Power of Two Holly & Jerry
Classic Realty
Source: MLS PIN,MLS#: 73356764
Facts & features
Interior
Bedrooms & bathrooms
- Bedrooms: 3
- Bathrooms: 4
- Full bathrooms: 2
- 1/2 bathrooms: 2
Primary bedroom
- Features: Bathroom - Full, Bathroom - Double Vanity/Sink, Closet - Linen, Walk-In Closet(s), Closet, Closet/Cabinets - Custom Built, Flooring - Wall to Wall Carpet, Window(s) - Picture, Recessed Lighting
- Level: Second
- Area: 241.11
- Dimensions: 17.1 x 14.1
Bedroom 2
- Features: Skylight, Closet, Flooring - Wall to Wall Carpet, Recessed Lighting
- Level: Second
- Area: 188.64
- Dimensions: 14.4 x 13.1
Bedroom 3
- Features: Closet, Flooring - Wall to Wall Carpet, Recessed Lighting
- Level: Second
- Area: 171.61
- Dimensions: 13.1 x 13.1
Primary bathroom
- Features: Yes
Bathroom 1
- Level: First
- Area: 21.6
- Dimensions: 5.4 x 4
Bathroom 2
- Level: Second
- Area: 147.15
- Dimensions: 13.5 x 10.9
Bathroom 3
- Level: Second
- Area: 50.96
- Dimensions: 9.1 x 5.6
Dining room
- Features: Closet/Cabinets - Custom Built, Flooring - Wall to Wall Carpet, Recessed Lighting
- Level: First
- Area: 214.65
- Dimensions: 15.9 x 13.5
Family room
- Features: Closet/Cabinets - Custom Built, Flooring - Wall to Wall Carpet, Window(s) - Picture, Recessed Lighting
- Level: First
- Area: 208.29
- Dimensions: 15.9 x 13.1
Kitchen
- Features: Flooring - Vinyl, Window(s) - Picture, Dining Area, Deck - Exterior, Exterior Access, Recessed Lighting, Slider, Gas Stove
- Level: First
- Area: 211.47
- Dimensions: 15.9 x 13.3
Living room
- Features: Closet/Cabinets - Custom Built, Flooring - Wood, Window(s) - Picture, Deck - Exterior, Exterior Access, Open Floorplan, Recessed Lighting
- Level: First
- Area: 339.71
- Dimensions: 21.1 x 16.1
Heating
- Forced Air, Natural Gas, Individual, Unit Control
Cooling
- Central Air, Unit Control
Appliances
- Laundry: First Floor, In Unit, Washer Hookup
Features
- Closet, Bathroom - 1/4, Cedar Closet(s), Entrance Foyer, Bonus Room, 1/4 Bath, Central Vacuum, Internet Available - Broadband
- Flooring: Wood, Tile, Carpet, Flooring - Wall to Wall Carpet
- Windows: Insulated Windows
- Has basement: Yes
- Number of fireplaces: 1
- Fireplace features: Living Room
- Common walls with other units/homes: End Unit,Corner
Interior area
- Total structure area: 2,882
- Total interior livable area: 2,882 sqft
- Finished area above ground: 2,882
- Finished area below ground: 550
Property
Parking
- Total spaces: 4
- Parking features: Attached, Under, Garage Door Opener, Storage, Off Street, Paved
- Attached garage spaces: 2
- Uncovered spaces: 2
Features
- Entry location: Unit Placement(Front,Back)
- Patio & porch: Deck - Wood
- Exterior features: Deck - Wood, City View(s), Professional Landscaping, Tennis Court(s)
- Pool features: Association, In Ground
- Has view: Yes
- View description: City
Details
- Parcel number: 38807
- Zoning: Res
Construction
Type & style
- Home type: Townhouse
- Property subtype: Condominium, Townhouse
- Attached to another structure: Yes
Materials
- Frame
- Roof: Shingle
Condition
- Year built: 1984
Utilities & green energy
- Electric: Circuit Breakers
- Sewer: Public Sewer
- Water: Public
- Utilities for property: for Gas Range, for Gas Oven, Washer Hookup
Community & neighborhood
Security
- Security features: Security System
Community
- Community features: Public Transportation, Park, Walk/Jog Trails, Golf, Medical Facility, Conservation Area, Highway Access, House of Worship, Private School, Public School, T-Station, University
Location
- Region: Brookline
HOA & financial
HOA
- HOA fee: $1,971 monthly
- Amenities included: Pool, Tennis Court(s)
- Services included: Insurance, Maintenance Structure, Road Maintenance, Maintenance Grounds, Snow Removal, Trash
Other
Other facts
- Listing terms: Contract
Price history
| Date | Event | Price |
|---|---|---|
| 6/18/2025 | Sold | $1,875,000+4.2%$651/sqft |
Source: MLS PIN #73356764 | ||
| 4/14/2025 | Contingent | $1,799,000$624/sqft |
Source: MLS PIN #73356764 | ||
| 4/9/2025 | Listed for sale | $1,799,000$624/sqft |
Source: MLS PIN #73356764 | ||
Public tax history
Tax history is unavailable.
Neighborhood: Fisher Hill
Nearby schools
GreatSchools rating
- 9/10John D Runkle SchoolGrades: PK-8Distance: 0.4 mi
- 9/10Brookline High SchoolGrades: 9-12Distance: 0.4 mi
Schools provided by the listing agent
- Elementary: Runkle
- High: Bhs
Source: MLS PIN. This data may not be complete. We recommend contacting the local school district to confirm school assignments for this home.

Get pre-qualified for a loan
At Zillow Home Loans, we can pre-qualify you in as little as 5 minutes with no impact to your credit score.An equal housing lender. NMLS #10287.



