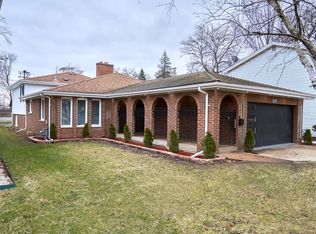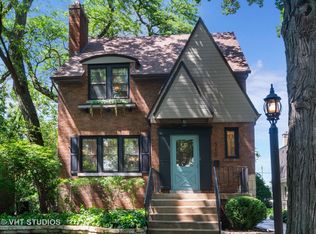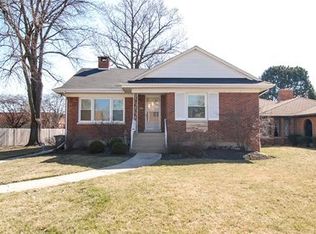Closed
$475,626
567 Byrd Rd, Riverside, IL 60546
3beds
2,017sqft
Single Family Residence
Built in 1976
-- sqft lot
$477,200 Zestimate®
$236/sqft
$3,297 Estimated rent
Home value
$477,200
$429,000 - $530,000
$3,297/mo
Zestimate® history
Loading...
Owner options
Explore your selling options
What's special
Seller has directed that all offers be presented by Thursday, September 18, 2025 by 5:00 PM. Wow! This is the best deal in Riverside! Spectacular brick and siding Colonial in the Historic District of Riverside. The expansive front lawn adds to the stateliiness of this custom built home! Upon entering, you are greeted with an impressive view. The spacious living area offers a serene space. Flowing effortlessly into the dining room; both these areas are an entertainer's dream! Not to be missed is the updated powder room conveniently located nearby. The open concept continues as you walk into the spacious family room. Perfect for casual gatherings it opens to a lovely paver brick patio and manicured back yard and gardens. The newer white cabinet eat-in kitchen is ideal for the serious Chef! Stainless steel appliances, granite countertops and a fabulous pantry are everyone's must haves! Off the kitchen is the first floor laundry. The second level is fabulous. The wooden staircase leads to a large hallway with a 10 foot closet for out of season clothing. To the right is the primary ensuite bedroom. This massive room of almost 400 sq feet is your peaceful retreat! Cuddle up in your king size bed and surround yourself in luxury. This room features an enormous walk in closet and private bathroom, with sink, shower and commode. The generous sized second bedroom features a 6 foot double closet. The third bedroom would make a great guest room or office for the work from home owners. Not to be missed is a large second bathroom with 48 inch sink, tub/ shower combination and commode. This fantastic home has been recently updated by the current owner and also features red oak hardwood flooring through out the entire home!!! The attached two and one half car garage can house your SUV's, bicycles, lawn equipment and even a workshop. There is a dry crawl space for extra storage! This home is conveniently located near schools, shops and Loyola and McNeal Hospitals. The Metra train to Downtown Chicago is a quick 16 minute ride! Easy access to I-290 and I-55 expressways to O'hare and Midway airports! Book your private appointment today!!
Zillow last checked: 8 hours ago
Listing updated: October 18, 2025 at 02:13am
Listing courtesy of:
Sharon Weiss 708-280-7625,
@properties Christie's International Real Estate
Bought with:
Sharon Weiss
@properties Christie's International Real Estate
Source: MRED as distributed by MLS GRID,MLS#: 12471191
Facts & features
Interior
Bedrooms & bathrooms
- Bedrooms: 3
- Bathrooms: 3
- Full bathrooms: 2
- 1/2 bathrooms: 1
Primary bedroom
- Features: Flooring (Hardwood), Bathroom (Full)
- Level: Second
- Area: 390 Square Feet
- Dimensions: 26X15
Bedroom 2
- Features: Flooring (Hardwood)
- Level: Second
- Area: 176 Square Feet
- Dimensions: 16X11
Bedroom 3
- Features: Flooring (Hardwood)
- Level: Second
- Area: 156 Square Feet
- Dimensions: 13X12
Dining room
- Features: Flooring (Hardwood)
- Level: Main
- Area: 180 Square Feet
- Dimensions: 15X12
Family room
- Features: Flooring (Hardwood)
- Level: Main
- Area: 221 Square Feet
- Dimensions: 17X13
Kitchen
- Features: Kitchen (Eating Area-Table Space, Pantry-Closet, Granite Counters, SolidSurfaceCounter, Updated Kitchen), Flooring (Hardwood)
- Level: Main
- Area: 144 Square Feet
- Dimensions: 12X12
Laundry
- Features: Flooring (Hardwood)
- Level: Main
- Area: 56 Square Feet
- Dimensions: 8X7
Living room
- Features: Flooring (Hardwood)
- Level: Main
- Area: 228 Square Feet
- Dimensions: 19X12
Heating
- Natural Gas, Forced Air
Cooling
- Central Air
Appliances
- Included: Range, Dishwasher, Refrigerator, Washer, Dryer, Stainless Steel Appliance(s), Range Hood
- Laundry: Main Level, In Unit
Features
- Walk-In Closet(s), Open Floorplan, Granite Counters
- Flooring: Hardwood
- Basement: Crawl Space,Partial
Interior area
- Total structure area: 0
- Total interior livable area: 2,017 sqft
Property
Parking
- Total spaces: 2.5
- Parking features: Asphalt, Garage Door Opener, On Site, Garage Owned, Attached, Garage
- Attached garage spaces: 2.5
- Has uncovered spaces: Yes
Accessibility
- Accessibility features: No Disability Access
Features
- Stories: 2
- Patio & porch: Patio
- Fencing: Fenced
Lot
- Dimensions: 153x74x176x35
Details
- Parcel number: 15254060160000
- Special conditions: None
Construction
Type & style
- Home type: SingleFamily
- Architectural style: Colonial
- Property subtype: Single Family Residence
Materials
- Brick
- Roof: Asphalt
Condition
- New construction: No
- Year built: 1976
- Major remodel year: 2022
Utilities & green energy
- Electric: Circuit Breakers
- Sewer: Public Sewer
- Water: Lake Michigan
Community & neighborhood
Community
- Community features: Park, Curbs, Sidewalks, Street Lights, Street Paved
Location
- Region: Riverside
HOA & financial
HOA
- Services included: None
Other
Other facts
- Listing terms: Cash
- Ownership: Fee Simple
Price history
| Date | Event | Price |
|---|---|---|
| 10/17/2025 | Sold | $475,626+0.1%$236/sqft |
Source: | ||
| 9/21/2025 | Contingent | $475,000$235/sqft |
Source: | ||
| 9/13/2025 | Listed for sale | $475,000$235/sqft |
Source: | ||
| 9/13/2025 | Listing removed | $475,000$235/sqft |
Source: | ||
| 9/9/2025 | Contingent | $475,000$235/sqft |
Source: | ||
Public tax history
| Year | Property taxes | Tax assessment |
|---|---|---|
| 2023 | $10,136 -16.1% | $35,000 +0.1% |
| 2022 | $12,084 +3.8% | $34,969 |
| 2021 | $11,644 +2.6% | $34,969 |
Find assessor info on the county website
Neighborhood: 60546
Nearby schools
GreatSchools rating
- 10/10Blythe Park Elementary SchoolGrades: PK-5Distance: 0.4 mi
- 8/10L J Hauser Jr High SchoolGrades: 6-8Distance: 1.2 mi
- 10/10Riverside Brookfield Twp High SchoolGrades: 9-12Distance: 1.6 mi
Schools provided by the listing agent
- Middle: L J Hauser Junior High School
- High: Riverside Brookfield Twp Senior
- District: 96
Source: MRED as distributed by MLS GRID. This data may not be complete. We recommend contacting the local school district to confirm school assignments for this home.
Get a cash offer in 3 minutes
Find out how much your home could sell for in as little as 3 minutes with a no-obligation cash offer.
Estimated market value$477,200
Get a cash offer in 3 minutes
Find out how much your home could sell for in as little as 3 minutes with a no-obligation cash offer.
Estimated market value
$477,200


