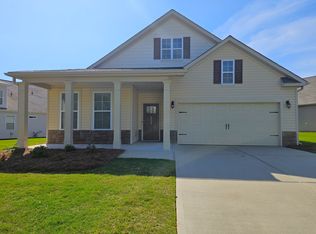Sold for $469,000 on 03/27/25
$469,000
567 Castleby Dr, Duncan, SC 29334
5beds
3,119sqft
Single Family Residence, Residential
Built in ----
0.56 Acres Lot
$480,100 Zestimate®
$150/sqft
$2,557 Estimated rent
Home value
$480,100
$446,000 - $519,000
$2,557/mo
Zestimate® history
Loading...
Owner options
Explore your selling options
What's special
Stunning 5-Bedroom, 3-Bathroom Home on .65-Acre Lot with Modern Updates & Exceptional Amenities! This beautiful 2-story home offers 5 spacious bedrooms, 3 full bathrooms, and a large open floor plan that’s perfect for families and entertaining. The expansive patio is ideal for gatherings, while the quiet neighborhood provides a peaceful setting for outdoor activities and exercise. You’ll also enjoy the community pool, perfect for relaxation and recreation. Enjoy a fresh, modern design throughout the home, creating a clean, inviting atmosphere and the newly LVT floors on the second floor adding elegance. This home offers both comfort and convenience, nestled just 10 minutes from BMW and 25 minutes from downtown Greenville. Located in a growing area, this home provides the perfect combination of comfort, serenity, and access to all the amenities you could need. Don’t miss out on this exceptional property — schedule your showing today!
Zillow last checked: 8 hours ago
Listing updated: March 28, 2025 at 07:11am
Listed by:
Monica Perez Toro 407-797-0179,
Distinguished Realty of SC
Bought with:
Amy Wright
Bluefield Realty Group
Source: Greater Greenville AOR,MLS#: 1549092
Facts & features
Interior
Bedrooms & bathrooms
- Bedrooms: 5
- Bathrooms: 3
- Full bathrooms: 3
- Main level bathrooms: 1
- Main level bedrooms: 1
Primary bedroom
- Area: 195
- Dimensions: 15 x 13
Bedroom 2
- Area: 143
- Dimensions: 11 x 13
Bedroom 3
- Area: 192
- Dimensions: 16 x 12
Bedroom 4
- Area: 156
- Dimensions: 13 x 12
Bedroom 5
- Area: 168
- Dimensions: 12 x 14
Primary bathroom
- Features: Double Sink, Full Bath, Shower-Separate, Tub-Separate, Walk-In Closet(s)
Dining room
- Area: 144
- Dimensions: 12 x 12
Family room
- Area: 306
- Dimensions: 18 x 17
Kitchen
- Area: 40
- Dimensions: 10 x 4
Heating
- Forced Air, Natural Gas
Cooling
- Central Air, Electric, Damper Controlled
Appliances
- Included: Dishwasher, Disposal, Free-Standing Gas Range, Microwave, Electric Water Heater, Gas Water Heater
- Laundry: 2nd Floor, Walk-in, Laundry Room
Features
- High Ceilings, Granite Counters, Countertops-Solid Surface, Open Floorplan, Walk-In Closet(s)
- Flooring: Luxury Vinyl
- Windows: Vinyl/Aluminum Trim, Insulated Windows
- Basement: None
- Attic: Pull Down Stairs,Storage
- Number of fireplaces: 1
- Fireplace features: Gas Log
Interior area
- Total structure area: 3,249
- Total interior livable area: 3,119 sqft
Property
Parking
- Total spaces: 2
- Parking features: Attached, Assigned, Paved
- Attached garage spaces: 2
- Has uncovered spaces: Yes
Features
- Levels: Two
- Stories: 2
- Patio & porch: Patio, Front Porch
Lot
- Size: 0.56 Acres
- Features: Corner Lot, 1/2 - Acre
Details
- Parcel number: 53000661.00
Construction
Type & style
- Home type: SingleFamily
- Architectural style: Traditional,Craftsman
- Property subtype: Single Family Residence, Residential
Materials
- Vinyl Siding
- Foundation: Slab
- Roof: Composition
Utilities & green energy
- Sewer: Public Sewer
- Water: Public
- Utilities for property: Cable Available, Underground Utilities
Community & neighborhood
Security
- Security features: Smoke Detector(s)
Community
- Community features: Common Areas, Pool
Location
- Region: Duncan
- Subdivision: Myers Park
Other
Other facts
- Listing terms: Owner May Carry,USDA Loan
Price history
| Date | Event | Price |
|---|---|---|
| 3/27/2025 | Sold | $469,000-9.6%$150/sqft |
Source: | ||
| 3/3/2025 | Contingent | $519,000$166/sqft |
Source: | ||
| 2/26/2025 | Listed for sale | $519,000+77.3%$166/sqft |
Source: | ||
| 1/21/2020 | Sold | $292,786$94/sqft |
Source: Public Record | ||
Public tax history
| Year | Property taxes | Tax assessment |
|---|---|---|
| 2025 | -- | $20,196 |
| 2024 | $7,156 -0.1% | $20,196 |
| 2023 | $7,164 | $20,196 +15% |
Find assessor info on the county website
Neighborhood: 29334
Nearby schools
GreatSchools rating
- 10/10Reidville Elementary SchoolGrades: PK-4Distance: 0.6 mi
- 8/10Florence Chapel Middle SchoolGrades: 7-8Distance: 2.9 mi
- 6/10James Byrnes Freshman AcademyGrades: 9Distance: 4.3 mi
Schools provided by the listing agent
- Elementary: Reidville
- Middle: Florence Chapel
- High: James F. Byrnes
Source: Greater Greenville AOR. This data may not be complete. We recommend contacting the local school district to confirm school assignments for this home.
Get a cash offer in 3 minutes
Find out how much your home could sell for in as little as 3 minutes with a no-obligation cash offer.
Estimated market value
$480,100
Get a cash offer in 3 minutes
Find out how much your home could sell for in as little as 3 minutes with a no-obligation cash offer.
Estimated market value
$480,100
