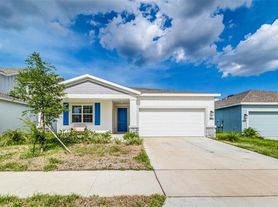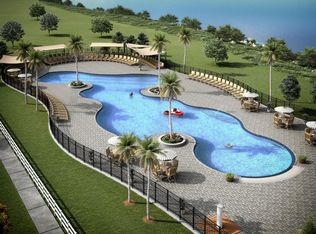Welcome to this beautifully updated 4-bedroom, 2.5 bath, two-story home featuring modern upgrades such as luxury vinyl floors throughout, bonus room and an all-around spacious layout. Step inside to find an open floor plan on the first floor, perfect for entertaining and everyday living. The remodeled bathrooms add a fresh, stylish touch, while the kitchen is a chef's dream with stainless steel appliances, granite countertops and ample cabinet space. Upstairs, enjoy a loft area offering plenty of flexibility for a home office, media area or playroom. The generously sized bedrooms provide comfort and privacy for the whole family. With its thoughtful upgrades and versatile floor plan, this home is move-in ready and designed to meet today's lifestyle needs. *This property is equipped with a emporia EV car charging port. *This property is offered furnished or unfurnished. Furnished rate is slightly higher, please call for details.
House for rent
$2,495/mo
567 Eagle Landing Blvd, Winter Haven, FL 33880
4beds
2,193sqft
Price may not include required fees and charges.
Singlefamily
Available now
Central air
In unit laundry
2 Attached garage spaces parking
Electric, central
What's special
Loft areaGranite countertopsOpen floor planRemodeled bathroomsLuxury vinyl floorsAmple cabinet spaceStainless steel appliances
- 102 days |
- -- |
- -- |
Zillow last checked: 8 hours ago
Listing updated: December 02, 2025 at 09:01pm
Travel times
Looking to buy when your lease ends?
Consider a first-time homebuyer savings account designed to grow your down payment with up to a 6% match & a competitive APY.
Facts & features
Interior
Bedrooms & bathrooms
- Bedrooms: 4
- Bathrooms: 3
- Full bathrooms: 2
- 1/2 bathrooms: 1
Heating
- Electric, Central
Cooling
- Central Air
Appliances
- Included: Dishwasher, Disposal, Dryer, Oven, Range, Refrigerator, Washer
- Laundry: In Unit, Inside, Laundry Room, Upper Level
Features
- Eat-in Kitchen, Individual Climate Control, Kitchen/Family Room Combo, Living Room/Dining Room Combo, Open Floorplan, PrimaryBedroom Upstairs, Solid Surface Counters, Thermostat, Walk-In Closet(s)
Interior area
- Total interior livable area: 2,193 sqft
Property
Parking
- Total spaces: 2
- Parking features: Attached, Driveway, Off Street, Covered
- Has attached garage: Yes
- Details: Contact manager
Features
- Stories: 2
- Exterior features: Bonus Room, Driveway, Eat-in Kitchen, Electric Water Heater, Garage Door Opener, Garbage included in rent, Heating system: Central, Heating: Electric, Inside, Inside Utility, Irrigation System, Kitchen/Family Room Combo, Landscaped, Laundry Room, Lighting, Living Room/Dining Room Combo, Lot Features: Landscaped, Off Street, Open Floorplan, Pest Control included in rent, PrimaryBedroom Upstairs, Ravi Solanki, Sewage included in rent, Shutters, Smoke Detector(s), Solid Surface Counters, Taxes included in rent, Thermostat, Upper Level, Walk-In Closet(s), Water Softener, Window Treatments
Details
- Parcel number: 262916689007000440
Construction
Type & style
- Home type: SingleFamily
- Property subtype: SingleFamily
Condition
- Year built: 2021
Utilities & green energy
- Utilities for property: Garbage, Sewage
Community & HOA
Location
- Region: Winter Haven
Financial & listing details
- Lease term: 12 Months
Price history
| Date | Event | Price |
|---|---|---|
| 9/15/2025 | Price change | $2,495-23.2%$1/sqft |
Source: Stellar MLS #L4955236 | ||
| 8/25/2025 | Listed for rent | $3,250$1/sqft |
Source: Stellar MLS #L4955236 | ||
| 5/25/2022 | Sold | $365,000+5.8%$166/sqft |
Source: Public Record | ||
| 3/29/2022 | Pending sale | $345,000$157/sqft |
Source: | ||
| 3/28/2022 | Listing removed | -- |
Source: | ||

