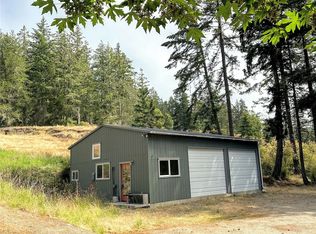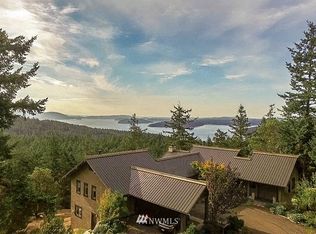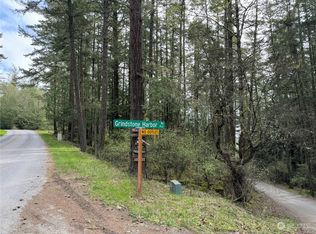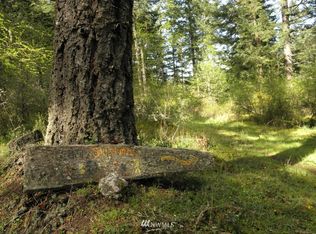Built among lush, rolling mossy knolls this home is the perfect forest retreat. The view out the wall of south facing windows gives the feeling of being perched up in the trees. The main level has an open floor plan with high ceilings, skylights and a sunroom on the eastern side. Upstairs is the main bedroom, nook for an office space or library and a second room that could easily convert to another bedroom. The detached, 2-car garage includes a fully finished studio above it which is ideal for housing guests or setting up for a spacious home office. Includes a separate workshop and wood fired hot tub. Bordering 44 acres of undeveloped common land, this secluded getaway is tucked away in a small, private community close to the ferry landing.
This property is off market, which means it's not currently listed for sale or rent on Zillow. This may be different from what's available on other websites or public sources.




