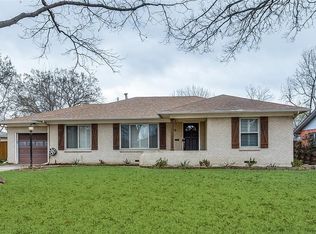Sold
Price Unknown
567 Peavy Rd, Dallas, TX 75218
2beds
1,473sqft
Single Family Residence
Built in 1948
9,278.28 Square Feet Lot
$455,100 Zestimate®
$--/sqft
$2,916 Estimated rent
Home value
$455,100
$414,000 - $496,000
$2,916/mo
Zestimate® history
Loading...
Owner options
Explore your selling options
What's special
Charming Lake Highlands Estates Gem Near White Rock Lake. Nestled in the heart of Lake Highland Estates and just moments from the scenic trails of White Rock Lake, this beautifully situated home offers the perfect blend of classic charm and modern updates. Zoned to the highly acclaimed Hexter Elementary, this property is ideas for families seeking top tier education in a vibrant community. Step inside to discover hardwood floors that exude warmth and character, complimented by stunning floor -to-ceiling windows that flood the space with natural light. The primary bathroom has been updated with a walk in shower in addition to a bathtub. Enjoy privacy and tranquility thanks to a lush shrubbery hedge in the front yard. The oversized lot offers endless possibilities-whether you envision expanding, renovating, or building your dream home from the ground up. Relax or entertain on the large covered back patio. Don't miss the opportunity to own a piece of Lake Highlands charm with unbeatable space and potential.
Zillow last checked: 8 hours ago
Listing updated: August 30, 2025 at 09:40am
Listed by:
Mary Anderson 0665197 214-694-4633,
Coldwell Banker Realty Plano 972-596-9100
Bought with:
Chad Logan
Fathom Realty
Source: NTREIS,MLS#: 20967832
Facts & features
Interior
Bedrooms & bathrooms
- Bedrooms: 2
- Bathrooms: 2
- Full bathrooms: 1
- 1/2 bathrooms: 1
Primary bedroom
- Level: First
- Dimensions: 18 x 14
Bedroom
- Level: First
- Dimensions: 13 x 11
Kitchen
- Level: First
- Dimensions: 17 x 12
Living room
- Level: First
- Dimensions: 19 x 8
Heating
- Central, Natural Gas
Cooling
- Central Air, Electric
Appliances
- Included: Dishwasher, Electric Cooktop, Electric Range, Disposal, Microwave
- Laundry: Electric Dryer Hookup, Laundry in Utility Room
Features
- Cedar Closet(s), Eat-in Kitchen, High Speed Internet, Cable TV
- Flooring: Ceramic Tile, Hardwood, Vinyl
- Has basement: No
- Has fireplace: No
Interior area
- Total interior livable area: 1,473 sqft
Property
Parking
- Total spaces: 1
- Parking features: Asphalt, Carport, Driveway
- Carport spaces: 1
- Has uncovered spaces: Yes
Features
- Levels: One
- Stories: 1
- Patio & porch: Covered
- Pool features: None
- Fencing: Back Yard,Wood
Lot
- Size: 9,278 sqft
- Features: Back Yard, Irregular Lot, Lawn
Details
- Parcel number: 00000392914000000
Construction
Type & style
- Home type: SingleFamily
- Architectural style: Traditional,Detached
- Property subtype: Single Family Residence
- Attached to another structure: Yes
Materials
- Brick
- Foundation: Pillar/Post/Pier
- Roof: Metal
Condition
- Year built: 1948
Utilities & green energy
- Sewer: Public Sewer
- Water: Public
- Utilities for property: Electricity Available, Natural Gas Available, Sewer Available, Separate Meters, Water Available, Cable Available
Community & neighborhood
Location
- Region: Dallas
- Subdivision: Lake Highland Estates
Other
Other facts
- Listing terms: Cash,Conventional,FHA,VA Loan
Price history
| Date | Event | Price |
|---|---|---|
| 8/29/2025 | Sold | -- |
Source: NTREIS #20967832 Report a problem | ||
| 8/7/2025 | Pending sale | $475,000$322/sqft |
Source: NTREIS #20967832 Report a problem | ||
| 7/30/2025 | Contingent | $475,000$322/sqft |
Source: NTREIS #20967832 Report a problem | ||
| 7/10/2025 | Price change | $475,000-2.1%$322/sqft |
Source: NTREIS #20967832 Report a problem | ||
| 6/12/2025 | Listed for sale | $485,000+76.4%$329/sqft |
Source: NTREIS #20967832 Report a problem | ||
Public tax history
| Year | Property taxes | Tax assessment |
|---|---|---|
| 2025 | $11,150 +62.1% | $506,800 |
| 2024 | $6,880 +8.6% | $506,800 +17.4% |
| 2023 | $6,335 -7.7% | $431,510 +10.7% |
Find assessor info on the county website
Neighborhood: Old Lake Highlands
Nearby schools
GreatSchools rating
- 7/10Victor High Hexter Elementary SchoolGrades: PK-5Distance: 0.2 mi
- 5/10Robert T Hill Middle SchoolGrades: 6-8Distance: 0.7 mi
- 4/10Bryan Adams High SchoolGrades: 9-12Distance: 2.4 mi
Schools provided by the listing agent
- Elementary: Hexter
- Middle: Robert Hill
- High: Adams
- District: Dallas ISD
Source: NTREIS. This data may not be complete. We recommend contacting the local school district to confirm school assignments for this home.
Get a cash offer in 3 minutes
Find out how much your home could sell for in as little as 3 minutes with a no-obligation cash offer.
Estimated market value$455,100
Get a cash offer in 3 minutes
Find out how much your home could sell for in as little as 3 minutes with a no-obligation cash offer.
Estimated market value
$455,100
