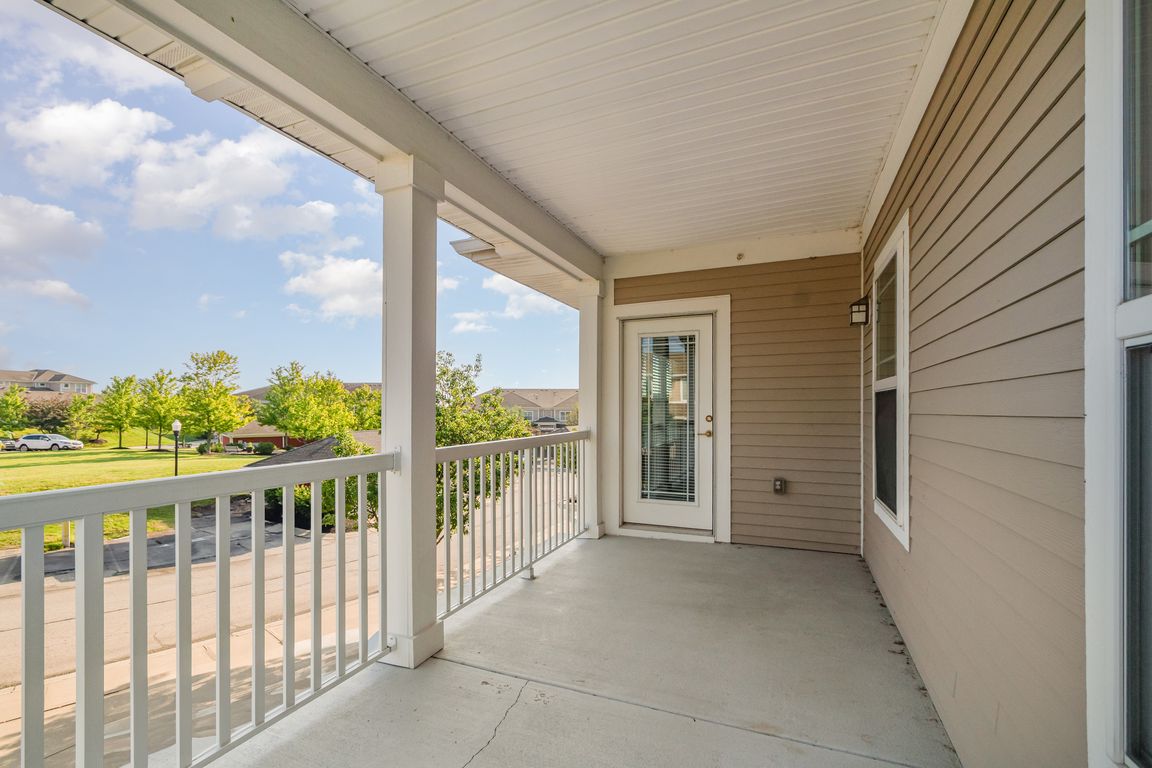
For salePrice cut: $24K (7/29)
$248,500
2beds
1,310sqft
567 Riverpointe Dr UNIT 11, Dayton, KY 41074
2beds
1,310sqft
Condominium, residential
Built in 2009
1 Garage space
$190 price/sqft
$331 monthly HOA fee
What's special
Private entranceAttached garageLarge covered porchStainless steel appliancesOpen floor planAbundant natural lightElegant hardwood flooring
Beautiful 2-Bedroom + Study, 2-Bath End Unit in Prestigious Riverpointe - Just Minutes from Downtown! This spacious and stylish end-unit condo offers the perfect blend of comfort and luxury with its private entrance and attached garage. Inside, enjoy an open floor plan with abundant natural light and 9-foot ceilings, elegant hardwood ...
- 84 days
- on Zillow |
- 852 |
- 33 |
Likely to sell faster than
Source: NKMLS,MLS#: 632805
Travel times
Living Room
Kitchen
Primary Bedroom
Zillow last checked: 7 hours ago
Listing updated: August 07, 2025 at 10:57am
Listed by:
Brian Weber 859-468-2272,
eXp Realty, LLC
Source: NKMLS,MLS#: 632805
Facts & features
Interior
Bedrooms & bathrooms
- Bedrooms: 2
- Bathrooms: 2
- Full bathrooms: 2
Primary bedroom
- Features: Bath Adjoins, Carpet Flooring, Walk-In Closet(s)
- Level: First
- Area: 216
- Dimensions: 18 x 12
Bedroom 2
- Features: Carpet Flooring
- Level: First
- Area: 132
- Dimensions: 12 x 11
Kitchen
- Features: Breakfast Bar, Ceramic Tile Flooring, Eat-in Kitchen, Kitchen Island, Tile Flooring, Wood Cabinets
- Level: First
- Area: 130
- Dimensions: 13 x 10
Laundry
- Level: First
- Area: 40
- Dimensions: 8 x 5
Living room
- Features: Hardwood Floors, Wood Flooring, Walk-Out Access
- Level: First
- Area: 255
- Dimensions: 15 x 17
Office
- Features: French Doors
- Level: First
- Area: 81
- Dimensions: 9 x 9
Heating
- Forced Air
Cooling
- Central Air
Appliances
- Included: Electric Oven, Dishwasher, Disposal, Microwave, Refrigerator
- Laundry: Electric Dryer Hookup, Laundry Room, Main Level, Washer Hookup
Features
- Kitchen Island, Open Floorplan, Entrance Foyer, Eat-in Kitchen
- Doors: Multi Panel Doors
- Windows: Vinyl Frames
Interior area
- Total structure area: 1,310
- Total interior livable area: 1,310 sqft
Video & virtual tour
Property
Parking
- Total spaces: 1
- Parking features: Assigned, Driveway, Garage, Garage Door Opener, Garage Faces Front
- Garage spaces: 1
- Has uncovered spaces: Yes
Features
- Levels: One
- Stories: 1
- Patio & porch: Covered, Patio
- Exterior features: Balcony
- Has view: Yes
- View description: City, Neighborhood
Lot
- Size: 9,147.6 Square Feet
- Dimensions: 114 x 82
Details
- Parcel number: 9999937938.00
- Zoning description: Residential
Construction
Type & style
- Home type: Condo
- Architectural style: Traditional
- Property subtype: Condominium, Residential
- Attached to another structure: Yes
Materials
- HardiPlank Type, Brick
- Foundation: Poured Concrete
- Roof: Asphalt,Shingle
Condition
- Existing Structure
- New construction: No
- Year built: 2009
Utilities & green energy
- Sewer: Public Sewer
- Water: Public
Community & HOA
Community
- Security: Smoke Detector(s)
HOA
- Has HOA: Yes
- Amenities included: Landscaping, Pool, Clubhouse, Fitness Center
- Services included: Association Fees, Maintenance Grounds, Maintenance Structure, Management, Sewer, Snow Removal, Trash, Water
- HOA fee: $331 monthly
Location
- Region: Dayton
Financial & listing details
- Price per square foot: $190/sqft
- Date on market: 5/27/2025