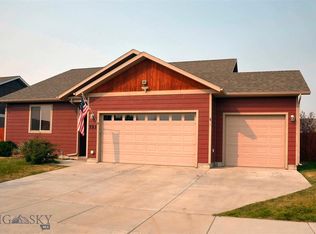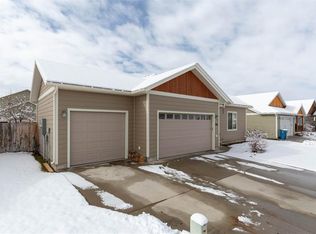Sold on 08/01/24
Price Unknown
567 Shelter Grove Cir, Bozeman, MT 59718
3beds
2,336sqft
Single Family Residence
Built in 2009
7,535.88 Square Feet Lot
$652,300 Zestimate®
$--/sqft
$3,197 Estimated rent
Home value
$652,300
$607,000 - $704,000
$3,197/mo
Zestimate® history
Loading...
Owner options
Explore your selling options
What's special
Seller has purchased an entire new appliance package for the kitchen, new beautiful quartz counter tops, and new carpeting in all 3 bedrooms. The roof and gutters are also new, AND the Seller will pay $10,000 towards rate buy down and/or closing costs!! Motivated seller...bring an offer!!
Welcome to your charming home! This spacious 3-bedroom, 2-bathroom residence boasts an expansive layout, complete with a large bonus room for versatile use. As you step inside, you're greeted by the warmth of the spacious living room, perfect for entertaining or cozy family nights. The adjacent dining area seamlessly flows into the generously sized kitchen, providing ample space for culinary adventures and gatherings. The heart of this home lies in its impressive master suite, featuring a large tub and beautiful tiled shower, offering a serene retreat after a long day. Step outside onto the covered back deck for a cool & private sitting area making it the ideal spot for relaxation and enjoying the outdoors in any weather. Surrounded by mature trees, the lot offers privacy and tranquility, creating a serene backdrop for everyday living. Located in the coveted school district of Monforton.
Don't miss the opportunity to make this exceptional property your own - schedule a viewing today and experience the perfect blend of comfort, style, and functionality!
North Star subdivision offers open space, a trail system and playgrounds.
Zillow last checked: 8 hours ago
Listing updated: August 01, 2024 at 03:50pm
Listed by:
Terri Vine 406-581-5234,
eXp Realty, LLC
Bought with:
Jackie Miller, BRO-12128
PureWest Real Estate Big Sky
Source: Big Sky Country MLS,MLS#: 390648Originating MLS: Big Sky Country MLS
Facts & features
Interior
Bedrooms & bathrooms
- Bedrooms: 3
- Bathrooms: 2
- Full bathrooms: 2
Heating
- Natural Gas
Cooling
- Wall/Window Unit(s)
Appliances
- Included: Dishwasher, Disposal, Microwave, Range, Refrigerator
Features
- Main Level Primary
- Flooring: Laminate, Partially Carpeted
Interior area
- Total structure area: 2,336
- Total interior livable area: 2,336 sqft
- Finished area above ground: 2,336
Property
Parking
- Total spaces: 2
- Parking features: Attached, Garage
- Attached garage spaces: 2
- Has uncovered spaces: Yes
Features
- Levels: Two
- Stories: 2
- Patio & porch: Balcony, Covered, Patio
- Exterior features: Concrete Driveway, Sprinkler/Irrigation, Landscaping
- Fencing: Partial
- Has view: Yes
- View description: Trees/Woods
- Waterfront features: None
Lot
- Size: 7,535 sqft
- Features: Lawn, Landscaped, Sprinklers In Ground
Details
- Additional structures: Shed(s)
- Parcel number: RGF55246
- Zoning description: R1 - Residential Single-Household Low Density
- Special conditions: Standard
Construction
Type & style
- Home type: SingleFamily
- Architectural style: Ranch
- Property subtype: Single Family Residence
Materials
- Roof: Asphalt
Condition
- New construction: No
- Year built: 2009
Utilities & green energy
- Water: Community/Coop
- Utilities for property: Cable Available, Electricity Available, Natural Gas Available, Sewer Available, Water Available
Community & neighborhood
Location
- Region: Bozeman
- Subdivision: North Star
HOA & financial
HOA
- Has HOA: Yes
- HOA fee: $180 semi-annually
- Amenities included: Playground, Park, Sidewalks, Trail(s)
- Services included: Road Maintenance, Snow Removal
Other
Other facts
- Listing terms: Cash,3rd Party Financing
- Ownership: Full
- Road surface type: Paved
Price history
| Date | Event | Price |
|---|---|---|
| 12/3/2025 | Listing removed | $2,800$1/sqft |
Source: Zillow Rentals | ||
| 11/27/2025 | Price change | $2,800-6.7%$1/sqft |
Source: Zillow Rentals | ||
| 10/20/2025 | Listed for rent | $3,000$1/sqft |
Source: Zillow Rentals | ||
| 11/23/2024 | Listing removed | $3,000$1/sqft |
Source: Zillow Rentals | ||
| 11/11/2024 | Listed for rent | $3,000$1/sqft |
Source: Zillow Rentals | ||
Public tax history
| Year | Property taxes | Tax assessment |
|---|---|---|
| 2024 | $3,994 +7.8% | $698,800 |
| 2023 | $3,706 +18.3% | $698,800 +55.9% |
| 2022 | $3,132 +0.2% | $448,100 |
Find assessor info on the county website
Neighborhood: Four Corners
Nearby schools
GreatSchools rating
- 8/10Monforton SchoolGrades: 3-5Distance: 1.2 mi
- 10/10Monforton 7-8Grades: 6-8Distance: 1.2 mi
- NAGallatin High SchoolGrades: 9-12Distance: 4.5 mi

