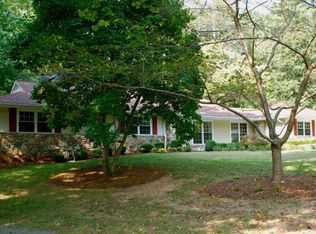Closed
$458,600
567 Shiloh Rd NW, Kennesaw, GA 30144
3beds
2,284sqft
Single Family Residence
Built in 1981
0.43 Acres Lot
$432,400 Zestimate®
$201/sqft
$2,359 Estimated rent
Home value
$432,400
$406,000 - $458,000
$2,359/mo
Zestimate® history
Loading...
Owner options
Explore your selling options
What's special
Come see this adorable 4 sided brick ranch on a partially finished basement! The eat-in kitchen features granite countertops, a nice view of the backyard, a new stainless steel fridge, a dishwasher, and a gas range! The master bath is updated with glass doors and a walk-in shower! The main level has fresh paint, newer floors in great condition, new vinyl windows, and the house has a new roof! The partially finished walkout basement could easily be finished or used for storage. There is a fully finished room and a boat garage and the backyard is very spacious with a large storage shed! Home is minutes from 575 access, stores, and more!
Zillow last checked: 8 hours ago
Listing updated: May 15, 2025 at 11:39am
Listed by:
Mark Spain 770-886-9000,
Mark Spain Real Estate,
Lexi Spain 678-620-6325,
Mark Spain Real Estate
Bought with:
Yoana Vasileva, 389691
Virtual Properties Realty.com
Source: GAMLS,MLS#: 10475778
Facts & features
Interior
Bedrooms & bathrooms
- Bedrooms: 3
- Bathrooms: 2
- Full bathrooms: 2
- Main level bathrooms: 2
- Main level bedrooms: 3
Kitchen
- Features: Breakfast Area, Pantry
Heating
- Central, Natural Gas
Cooling
- Ceiling Fan(s), Central Air
Appliances
- Included: Dishwasher, Microwave, Oven/Range (Combo), Refrigerator
- Laundry: Mud Room
Features
- High Ceilings, Master On Main Level, Vaulted Ceiling(s), Walk-In Closet(s)
- Flooring: Laminate, Tile
- Windows: Double Pane Windows
- Basement: Boat Door,Daylight,Exterior Entry,Interior Entry,Partial
- Number of fireplaces: 1
- Fireplace features: Gas Starter, Living Room, Masonry
- Common walls with other units/homes: No Common Walls
Interior area
- Total structure area: 2,284
- Total interior livable area: 2,284 sqft
- Finished area above ground: 2,284
- Finished area below ground: 0
Property
Parking
- Total spaces: 3
- Parking features: Garage, Kitchen Level, Side/Rear Entrance
- Has garage: Yes
Accessibility
- Accessibility features: Accessible Hallway(s), Accessible Kitchen
Features
- Levels: Two
- Stories: 2
- Patio & porch: Deck
- Fencing: Chain Link,Privacy
- Waterfront features: No Dock Or Boathouse
- Body of water: None
Lot
- Size: 0.43 Acres
- Features: Level, Private
Details
- Additional structures: Shed(s)
- Parcel number: 16014700340
- Special conditions: Estate Owned
Construction
Type & style
- Home type: SingleFamily
- Architectural style: Brick 4 Side,Ranch,Traditional
- Property subtype: Single Family Residence
Materials
- Other
- Roof: Other
Condition
- Resale
- New construction: No
- Year built: 1981
Utilities & green energy
- Sewer: Public Sewer
- Water: Public
- Utilities for property: Cable Available, Electricity Available, High Speed Internet, Natural Gas Available, Phone Available, Sewer Available, Underground Utilities, Water Available
Community & neighborhood
Security
- Security features: Carbon Monoxide Detector(s), Security System, Smoke Detector(s)
Community
- Community features: Walk To Schools, Near Shopping
Location
- Region: Kennesaw
- Subdivision: Dunmovin
HOA & financial
HOA
- Has HOA: No
- Services included: None
Other
Other facts
- Listing agreement: Exclusive Right To Sell
- Listing terms: Cash,Conventional,FHA,VA Loan
Price history
| Date | Event | Price |
|---|---|---|
| 5/15/2025 | Sold | $458,600-1.4%$201/sqft |
Source: | ||
| 5/13/2025 | Listed for sale | $465,000$204/sqft |
Source: FMLS GA #7538345 Report a problem | ||
| 4/19/2025 | Pending sale | $465,000$204/sqft |
Source: | ||
| 4/9/2025 | Listed for sale | $465,000+75.5%$204/sqft |
Source: | ||
| 1/4/2021 | Sold | $265,000+1.9%$116/sqft |
Source: Public Record Report a problem | ||
Public tax history
| Year | Property taxes | Tax assessment |
|---|---|---|
| 2024 | $1,224 +26.4% | $147,108 +12.6% |
| 2023 | $969 -17.5% | $130,640 |
| 2022 | $1,175 -62.8% | $130,640 +25.5% |
Find assessor info on the county website
Neighborhood: 30144
Nearby schools
GreatSchools rating
- 6/10Chalker Elementary SchoolGrades: PK-5Distance: 1 mi
- 6/10Palmer Middle SchoolGrades: 6-8Distance: 0.5 mi
- 8/10Kell High SchoolGrades: 9-12Distance: 3.2 mi
Schools provided by the listing agent
- Elementary: Chalker
- Middle: Palmer
- High: Kell
Source: GAMLS. This data may not be complete. We recommend contacting the local school district to confirm school assignments for this home.
Get a cash offer in 3 minutes
Find out how much your home could sell for in as little as 3 minutes with a no-obligation cash offer.
Estimated market value$432,400
Get a cash offer in 3 minutes
Find out how much your home could sell for in as little as 3 minutes with a no-obligation cash offer.
Estimated market value
$432,400
