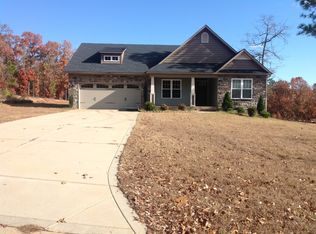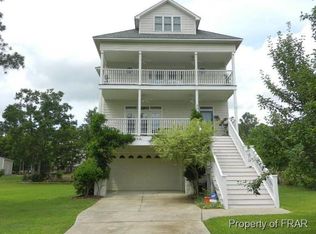Lovely 3BR/2BA home with an open floor plan, Gas logs in Great room, Kitchen/Donning combo, large kitchen Island, Master BR has vaulted ceilings, Jetted tub and separate shower in Master Bath. Close to the lake, perfect for fishing, boating or skiing.Short commute to Fort Bragg or Sanford.
This property is off market, which means it's not currently listed for sale or rent on Zillow. This may be different from what's available on other websites or public sources.


