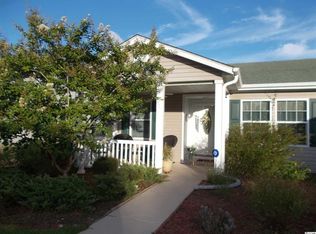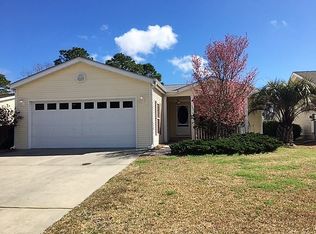Sold for $185,000 on 11/26/25
Zestimate®
$185,000
567 Woodholme Dr., Conway, SC 29526
3beds
1,531sqft
Single Family Residence
Built in 2006
6,098.4 Square Feet Lot
$185,000 Zestimate®
$121/sqft
$1,905 Estimated rent
Home value
$185,000
$176,000 - $194,000
$1,905/mo
Zestimate® history
Loading...
Owner options
Explore your selling options
What's special
Welcome to Lakeside Crossing! A lifestyle, not just a community. This Lovely, well-maintained ranch in the desirable 55+, amenity-rich, popular community is solidly constructed by Palm Harbor. The Glen Eagle model has a heated and cooled carolina room in addition to 3 generous bedrooms and 2 baths, newer HVAC (2021), new roof (2025), large kitchen with island-all appliances convey including microwave, a full laundry room and 2 car garage. The lot fee includes ALL the amazing amenities like indoor and outdoor pools, hot tubs, billiards room, work out room, craft room, tennis, paddle boats, pickle ball, putting green, dance and other classes, clubs and lots of organized activities. Plus fee also includes trash pick up, lawn care and property taxes. Application required and approval by Sun Communities needed prior to move in. BACK ON MARKET DUE TO NO FAULT OF SELLER , WHATSOEVER.
Zillow last checked: 8 hours ago
Listing updated: November 27, 2025 at 07:58am
Listed by:
Carol Kozlowski 732-688-3272,
Keller Williams Innovate South
Bought with:
Jillian W Burkard, 131378
Keller Williams Oak and Ocean
Source: CCAR,MLS#: 2517468 Originating MLS: Coastal Carolinas Association of Realtors
Originating MLS: Coastal Carolinas Association of Realtors
Facts & features
Interior
Bedrooms & bathrooms
- Bedrooms: 3
- Bathrooms: 2
- Full bathrooms: 2
Primary bedroom
- Features: Ceiling Fan(s), Main Level Master, Walk-In Closet(s)
Primary bathroom
- Features: Dual Sinks, Separate Shower
Dining room
- Features: Ceiling Fan(s), Kitchen/Dining Combo
Kitchen
- Features: Kitchen Island
Living room
- Features: Ceiling Fan(s)
Other
- Features: Bedroom on Main Level, Utility Room
Heating
- Central, Electric
Cooling
- Central Air
Appliances
- Included: Dishwasher, Disposal, Microwave, Range, Refrigerator, Dryer, Washer
Features
- Split Bedrooms, Bedroom on Main Level, Kitchen Island
- Flooring: Carpet, Tile
- Basement: Crawl Space
Interior area
- Total structure area: 1,941
- Total interior livable area: 1,531 sqft
Property
Parking
- Total spaces: 4
- Parking features: Attached, Garage, Two Car Garage, Garage Door Opener
- Attached garage spaces: 2
Features
- Levels: One
- Stories: 1
- Pool features: Community, Indoor, Outdoor Pool
Lot
- Size: 6,098 sqft
- Features: Rectangular, Rectangular Lot
Details
- Additional parcels included: ,
- Parcel number: 40005040011
- On leased land: Yes
- Lease amount: $629
- Zoning: Res
- Special conditions: None
Construction
Type & style
- Home type: SingleFamily
- Architectural style: Ranch
- Property subtype: Single Family Residence
Materials
- Vinyl Siding
- Foundation: Crawlspace
Condition
- Resale
- Year built: 2006
Details
- Builder model: Glen Eagle
Utilities & green energy
- Water: Public
- Utilities for property: Cable Available, Electricity Available, Sewer Available, Water Available
Community & neighborhood
Security
- Security features: Gated Community, Security Service
Community
- Community features: Clubhouse, Golf Carts OK, Gated, Recreation Area, Tennis Court(s), Long Term Rental Allowed, Pool
Senior living
- Senior community: Yes
Location
- Region: Conway
- Subdivision: Lakeside Crossing
HOA & financial
HOA
- Has HOA: No
- Amenities included: Clubhouse, Gated, Owner Allowed Golf Cart, Pet Restrictions, Security, Tennis Court(s)
- Services included: Common Areas, Maintenance Grounds, Pool(s), Trash
Price history
| Date | Event | Price |
|---|---|---|
| 11/26/2025 | Sold | $185,000-2.1%$121/sqft |
Source: | ||
| 11/9/2025 | Contingent | $189,000$123/sqft |
Source: | ||
| 11/7/2025 | Price change | $189,000-3.1%$123/sqft |
Source: | ||
| 8/17/2025 | Listed for sale | $195,000$127/sqft |
Source: | ||
| 8/10/2025 | Contingent | $195,000$127/sqft |
Source: | ||
Public tax history
| Year | Property taxes | Tax assessment |
|---|---|---|
| 2024 | $482 | $181,355 +15% |
| 2023 | -- | $157,700 |
| 2022 | $408 +13.4% | $157,700 |
Find assessor info on the county website
Neighborhood: 29526
Nearby schools
GreatSchools rating
- 7/10Carolina Forest Elementary SchoolGrades: PK-5Distance: 2.1 mi
- 7/10Ten Oaks MiddleGrades: 6-8Distance: 5.2 mi
- 7/10Carolina Forest High SchoolGrades: 9-12Distance: 1.4 mi
Schools provided by the listing agent
- Elementary: Carolina Forest Elementary School
- Middle: Ten Oaks Middle
- High: Carolina Forest High School
Source: CCAR. This data may not be complete. We recommend contacting the local school district to confirm school assignments for this home.

Get pre-qualified for a loan
At Zillow Home Loans, we can pre-qualify you in as little as 5 minutes with no impact to your credit score.An equal housing lender. NMLS #10287.
Sell for more on Zillow
Get a free Zillow Showcase℠ listing and you could sell for .
$185,000
2% more+ $3,700
With Zillow Showcase(estimated)
$188,700
