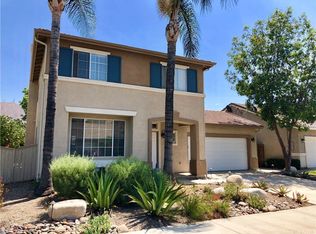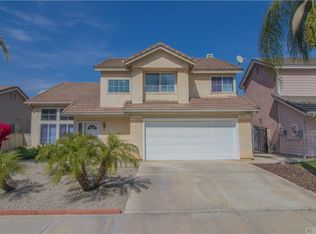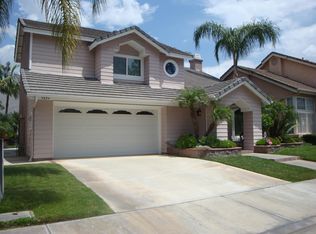Sold for $590,000
Listing Provided by:
Goran Forss DRE #01711806 951-302-1492,
Team Forss Realty Group,
Wendy Rosser DRE #02019088 858-354-5420,
Team Forss Realty Group
Bought with: Southland Homes
$590,000
5670 Applecross Dr, Riverside, CA 92507
3beds
1,342sqft
Single Family Residence
Built in 1997
6,098 Square Feet Lot
$576,900 Zestimate®
$440/sqft
$2,895 Estimated rent
Home value
$576,900
$519,000 - $640,000
$2,895/mo
Zestimate® history
Loading...
Owner options
Explore your selling options
What's special
Welcome to your dream home in Riverside! This charming SINGLE-STORY residence offers 3 spacious bedrooms and 2 bathrooms in the heart of the city! The open family room is highlighted by a cozy fireplace, ideal for relaxing evenings. The bright and airy kitchen features stunning granite countertops, ample storage, and a convenient water filtration system. The primary bedroom includes an ensuite for your privacy and comfort, while the second and third bedrooms are equally generous in size and all boast stylish mirrored closet doors! Step outside to enjoy breathtaking mountain views from the backyard, a serene spot to watch the sunrise and savor your morning coffee! Situated on a tranquil street, this home is also conveniently close to shopping, dining, and entertainment options, with quick access to the freeway. With its ideal location and numerous features, this home truly has it all!
Zillow last checked: 8 hours ago
Listing updated: January 13, 2025 at 05:30pm
Listing Provided by:
Goran Forss DRE #01711806 951-302-1492,
Team Forss Realty Group,
Wendy Rosser DRE #02019088 858-354-5420,
Team Forss Realty Group
Bought with:
KELLI BECERRA, DRE #02163614
Southland Homes
Source: CRMLS,MLS#: SW24156392 Originating MLS: California Regional MLS
Originating MLS: California Regional MLS
Facts & features
Interior
Bedrooms & bathrooms
- Bedrooms: 3
- Bathrooms: 2
- Full bathrooms: 2
- Main level bathrooms: 2
- Main level bedrooms: 2
Primary bedroom
- Features: Primary Suite
Bedroom
- Features: All Bedrooms Down
Bathroom
- Features: Dual Sinks, Enclosed Toilet, Tub Shower
Kitchen
- Features: Granite Counters, Pots & Pan Drawers
Heating
- Central
Cooling
- Central Air
Appliances
- Included: Dishwasher, Gas Oven, Microwave, Water Purifier
- Laundry: Electric Dryer Hookup, Gas Dryer Hookup, Laundry Closet
Features
- Ceiling Fan(s), Separate/Formal Dining Room, Granite Counters, All Bedrooms Down, Primary Suite
- Flooring: Carpet, Tile
- Windows: Double Pane Windows, Plantation Shutters
- Has fireplace: Yes
- Fireplace features: Living Room
- Common walls with other units/homes: No Common Walls
Interior area
- Total interior livable area: 1,342 sqft
Property
Parking
- Total spaces: 2
- Parking features: Driveway, Garage
- Attached garage spaces: 2
Accessibility
- Accessibility features: None
Features
- Levels: One
- Stories: 1
- Entry location: Front
- Patio & porch: Front Porch
- Pool features: None
- Spa features: None
- Fencing: Wood,Wrought Iron
- Has view: Yes
- View description: Mountain(s), Neighborhood
Lot
- Size: 6,098 sqft
- Features: Back Yard, Level
Details
- Parcel number: 256352007
- Special conditions: Standard
Construction
Type & style
- Home type: SingleFamily
- Property subtype: Single Family Residence
Materials
- Roof: Tile
Condition
- New construction: No
- Year built: 1997
Utilities & green energy
- Electric: Standard
- Sewer: Public Sewer
- Water: Public
- Utilities for property: Cable Connected, Electricity Connected, Natural Gas Connected, Phone Connected, Sewer Connected, Water Connected
Community & neighborhood
Community
- Community features: Curbs, Storm Drain(s), Street Lights, Suburban, Sidewalks
Location
- Region: Riverside
Other
Other facts
- Listing terms: Cash,Conventional,FHA,VA Loan
- Road surface type: Paved
Price history
| Date | Event | Price |
|---|---|---|
| 12/26/2024 | Sold | $590,000-2.5%$440/sqft |
Source: | ||
| 12/25/2024 | Pending sale | $605,000$451/sqft |
Source: | ||
| 12/17/2024 | Contingent | $605,000$451/sqft |
Source: | ||
| 11/15/2024 | Listed for sale | $605,000$451/sqft |
Source: | ||
| 11/4/2024 | Contingent | $605,000$451/sqft |
Source: | ||
Public tax history
| Year | Property taxes | Tax assessment |
|---|---|---|
| 2025 | $6,728 +71.8% | $590,000 +69.3% |
| 2024 | $3,916 +0.5% | $348,518 +2% |
| 2023 | $3,896 +2% | $341,685 +2% |
Find assessor info on the county website
Neighborhood: Canyon Crest
Nearby schools
GreatSchools rating
- 5/10Emerson Elementary SchoolGrades: K-6Distance: 2.9 mi
- 6/10University Heights Middle SchoolGrades: 7-8Distance: 3.3 mi
- 5/10John W. North High SchoolGrades: 9-12Distance: 3.3 mi
Get a cash offer in 3 minutes
Find out how much your home could sell for in as little as 3 minutes with a no-obligation cash offer.
Estimated market value
$576,900


