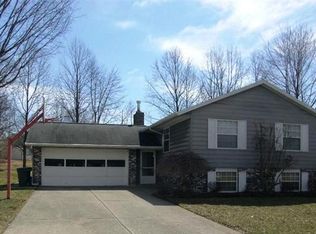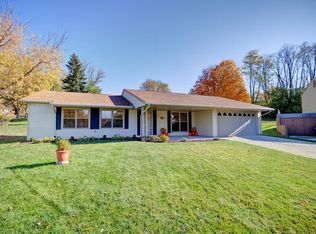Sold for $240,000 on 07/12/24
$240,000
5670 Signet Dr, Dayton, OH 45424
3beds
1,687sqft
Single Family Residence
Built in 1977
9,147.6 Square Feet Lot
$251,500 Zestimate®
$142/sqft
$1,921 Estimated rent
Home value
$251,500
$226,000 - $279,000
$1,921/mo
Zestimate® history
Loading...
Owner options
Explore your selling options
What's special
Step into this charming 3-bedroom home nestled on a quiet cul-de-sac! The spacious great room seamlessly flows into the dining room and kitchen, creating an open and inviting layout. Enjoy the comfort of new carpet throughout the home!The primary bathroom boasts a large shower for a refreshing retreat. The lower level features an expansive family room area complete with a cozy wood-burning fireplace, perfect for gatherings and relaxation.The backyard is truly a haven, giving the feel of being in a park. Step out from the dining room onto your covered porch, overlooking a beautiful wooded lot with a fire pit area, perfect for outdoor enjoyment and entertainment. Additionally, there's ample storage to meet all your needs!This home is charming in so many ways! Close to many amenities, WPAFB, hospitals, universities and more!
Zillow last checked: 8 hours ago
Listing updated: July 12, 2024 at 07:14pm
Listed by:
Toni Donato Shade (937)432-3700,
Sibcy Cline Inc.
Bought with:
Trevor Amrein, 2021007720
Keller Williams Community Part
Source: DABR MLS,MLS#: 912416 Originating MLS: Dayton Area Board of REALTORS
Originating MLS: Dayton Area Board of REALTORS
Facts & features
Interior
Bedrooms & bathrooms
- Bedrooms: 3
- Bathrooms: 3
- Full bathrooms: 2
- 1/2 bathrooms: 1
- Main level bathrooms: 2
Bedroom
- Level: Main
- Dimensions: 13 x 12
Bedroom
- Level: Main
- Dimensions: 14 x 10
Bedroom
- Level: Main
- Dimensions: 10 x 9
Dining room
- Level: Main
- Dimensions: 12 x 10
Entry foyer
- Level: Main
- Dimensions: 6 x 4
Family room
- Level: Lower
- Dimensions: 24 x 15
Kitchen
- Level: Main
- Dimensions: 12 x 10
Living room
- Level: Main
- Dimensions: 15 x 14
Utility room
- Level: Lower
- Dimensions: 12 x 10
Heating
- Propane
Cooling
- Central Air
Appliances
- Included: Dryer, Disposal, Microwave, Range, Refrigerator, Washer, Electric Water Heater
Features
- Ceiling Fan(s), High Speed Internet
- Basement: Other,Walk-Out Access
- Number of fireplaces: 1
- Fireplace features: One
Interior area
- Total structure area: 1,687
- Total interior livable area: 1,687 sqft
Property
Parking
- Total spaces: 2
- Parking features: Attached, Garage, Two Car Garage, Garage Door Opener, Storage
- Attached garage spaces: 2
Features
- Levels: Multi/Split
- Patio & porch: Deck
- Exterior features: Deck, Storage
Lot
- Size: 9,147 sqft
Details
- Additional structures: Shed(s)
- Parcel number: R726173100017
- Zoning: Residential
- Zoning description: Residential
Construction
Type & style
- Home type: SingleFamily
- Architectural style: Bi-Level
- Property subtype: Single Family Residence
Materials
- Brick, Vinyl Siding
Condition
- Year built: 1977
Utilities & green energy
- Sewer: Storm Sewer
- Water: Public
- Utilities for property: Propane, Sewer Available, Water Available
Community & neighborhood
Location
- Region: Dayton
- Subdivision: City/Dayton
HOA & financial
HOA
- Has HOA: Yes
- HOA fee: $130 annually
Other
Other facts
- Listing terms: Conventional,FHA,VA Loan
Price history
| Date | Event | Price |
|---|---|---|
| 7/12/2024 | Sold | $240,000-4%$142/sqft |
Source: | ||
| 6/9/2024 | Pending sale | $249,900$148/sqft |
Source: | ||
| 5/31/2024 | Listed for sale | $249,900-3.8%$148/sqft |
Source: | ||
| 5/28/2024 | Listing removed | -- |
Source: | ||
| 5/10/2024 | Price change | $259,900-1.9%$154/sqft |
Source: DABR MLS #910204 | ||
Public tax history
| Year | Property taxes | Tax assessment |
|---|---|---|
| 2024 | $3,831 +3.2% | $65,390 |
| 2023 | $3,712 +12.9% | $65,390 +40% |
| 2022 | $3,289 -0.3% | $46,700 |
Find assessor info on the county website
Neighborhood: Forest Ridge-Quail Hollow
Nearby schools
GreatSchools rating
- 5/10Rushmore Elementary SchoolGrades: K-6Distance: 3.2 mi
- 2/10Weisenborn Middle SchoolGrades: 7-8Distance: 2.3 mi
- 4/10Wayne High SchoolGrades: 9-12Distance: 2.2 mi
Schools provided by the listing agent
- District: Huber Heights
Source: DABR MLS. This data may not be complete. We recommend contacting the local school district to confirm school assignments for this home.

Get pre-qualified for a loan
At Zillow Home Loans, we can pre-qualify you in as little as 5 minutes with no impact to your credit score.An equal housing lender. NMLS #10287.
Sell for more on Zillow
Get a free Zillow Showcase℠ listing and you could sell for .
$251,500
2% more+ $5,030
With Zillow Showcase(estimated)
$256,530
