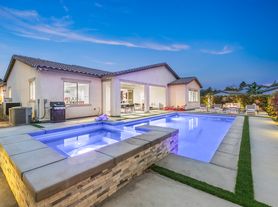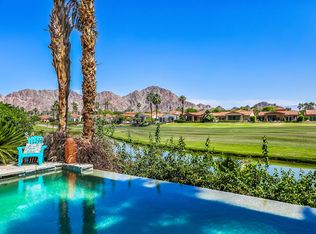Awake to the masterpiece that is Casa Hiraya. Draw back the custom drapes of your La Quinta retreat to reveal a golfer's paradise the 14th fairway sprawls before you, framed by the majestic rise of the Santa Rosa Mountains. Inside, be greeted by cool stone floors leading past sleek teak doors to a chef's dream kitchen. Every detail exudes luxury, from the custom windows framing your desert vista to the built-in office nook in the casita. Relax under the shade of the citrus arbor, serenaded by the murmur of a nearby fountain. Evenings transform into effortless gatherings on the expansive patio, where grilling is accompanied by firelight and laughter.
Picture yourself in this private sanctuary, where luxury meets tranquility. Run your fingers along the sleek teak doors and marvel at the granite countertops. Each detail, from the custom window treatments to the office space in the casita, speaks of opulence. Find solace under the citrus arbor, with a good book and the gentle sound of flowing water. As dusk settles, fire up the grill on the patio and bask in the warmth of two outdoor fireplaces. Conversations flow, laughter fills the air, and memories are made against the backdrop of the desert night.
Casa Hiraya isn't just a home; it's a lifestyle. World-class tennis courts and scenic hiking trails await nearby, while trendy restaurants and lively pickleball courts are within easy reach. And for your furry friend, there's even a dog park. Embrace the desert bliss and effortless entertaining that define life at Casa Hiraya.
Rates will vary by month. The price listed is for the lowest month of the year.
House for rent
$7,874/mo
56705 Village Dr, La Quinta, CA 92253
3beds
2,987sqft
Price may not include required fees and charges.
Singlefamily
Available now
No pets
Central air, zoned, ceiling fan
In unit laundry
4 Attached garage spaces parking
Central, fireplace, forced air, zoned
What's special
Santa rosa mountainsDesert vistaCitrus arborCool stone floorsSleek teak doorsBuilt-in office nookExpansive patio
- 1 day |
- -- |
- -- |
Travel times
Looking to buy when your lease ends?
Get a special Zillow offer on an account designed to grow your down payment. Save faster with up to a 6% match & an industry leading APY.
Offer exclusive to Foyer+; Terms apply. Details on landing page.
Facts & features
Interior
Bedrooms & bathrooms
- Bedrooms: 3
- Bathrooms: 3
- Full bathrooms: 3
Rooms
- Room types: Dining Room, Office
Heating
- Central, Fireplace, Forced Air, Zoned
Cooling
- Central Air, Zoned, Ceiling Fan
Appliances
- Included: Dishwasher, Disposal, Freezer, Microwave, Oven, Range, Refrigerator, Stove
- Laundry: In Unit, Laundry Room
Features
- Breakfast Area, Breakfast Bar, Built-in Features, Ceiling Fan(s), Crown Molding, High Ceilings, Open Floorplan, Recessed Lighting, Separate/Formal Dining Room, Utility Room, Walk-In Closet(s)
- Flooring: Laminate, Tile
- Has fireplace: Yes
- Furnished: Yes
Interior area
- Total interior livable area: 2,987 sqft
Property
Parking
- Total spaces: 4
- Parking features: Attached, Driveway, Garage, Covered
- Has attached garage: Yes
- Details: Contact manager
Features
- Stories: 1
- Exterior features: 24 Hour Security, Architecture Style: Spanish, Back Yard, Barbecue, Biking, Breakfast Area, Breakfast Bar, Built-in Features, Cable included in rent, Clubhouse, Concrete, Covered, Crown Molding, Direct Access, Drip Irrigation/Bubblers, Driveway, Electric Heat, Entry/Foyer, Fire Pit, Floor Covering: Stone, Flooring: Laminate, Flooring: Stone, French Doors, Front Yard, Garage, Garage Door Opener, Garbage included in rent, Gardener included in rent, Gas, Gas Water Heater, Gated, Gated Community, Golf, Golf Cart Garage, Great Room, Guard, Guest Quarters, Heated, Heating system: Central, Heating system: Fireplace(s), Heating system: Forced Air, Heating system: Zoned, High Ceilings, Ice Maker, In Ground, Landscaped, Laundry Room, Lawn, Lot Features: Back Yard, Drip Irrigation/Bubblers, Front Yard, Landscaped, On Golf Course, Sprinklers Timer, Sprinkler System, Maintenance Front Yard, On Golf Course, Open Floorplan, Outside, Pets - No, Porch, Private, Recessed Lighting, Retreat, Roof Type: Clay, Salt Water, Screened, Screens, Separate/Formal Dining Room, Sliding Doors, Sprinkler System, Sprinklers Timer, Tile, Utility Room, View Type: Golf Course, View Type: Mountain(s), View Type: Panoramic, Walk-In Closet(s), Water Purifier, Waterfall
- Has private pool: Yes
- Has spa: Yes
- Spa features: Hottub Spa
Details
- Parcel number: 764050020
Construction
Type & style
- Home type: SingleFamily
- Architectural style: Spanish
- Property subtype: SingleFamily
Materials
- Roof: Tile
Condition
- Year built: 2004
Utilities & green energy
- Utilities for property: Cable, Garbage
Community & HOA
Community
- Features: Clubhouse
- Security: Gated Community
HOA
- Amenities included: Pool
Location
- Region: La Quinta
Financial & listing details
- Lease term: 12 Months,6 Months,Month To Month,Negotiable,Sea
Price history
| Date | Event | Price |
|---|---|---|
| 10/23/2025 | Price change | $7,874-0.3%$3/sqft |
Source: CRMLS #SR24072997 | ||
| 10/22/2025 | Listed for rent | $7,899-1.3%$3/sqft |
Source: CRMLS #SR24072997 | ||
| 10/22/2025 | Listing removed | $7,999$3/sqft |
Source: Zillow Rentals | ||
| 10/3/2025 | Price change | $7,999+0.3%$3/sqft |
Source: Zillow Rentals | ||
| 9/25/2025 | Price change | $7,974-11.2%$3/sqft |
Source: Zillow Rentals | ||

