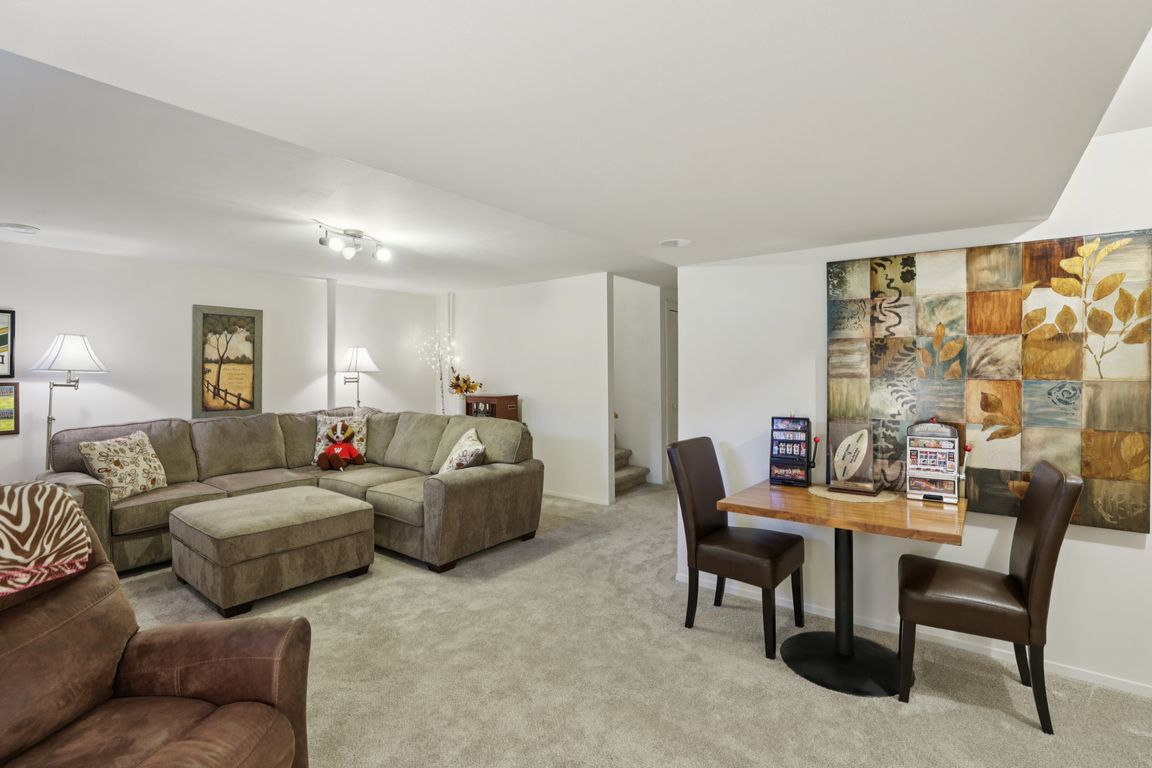
ActivePrice cut: $5K (8/13)
$374,000
2beds
1,896sqft
5672 Ambrosia Terrace, Mcfarland, WI 53558
2beds
1,896sqft
Condominium
Built in 2004
Garage
$197 price/sqft
$250 monthly HOA fee
What's special
Gas fireplaceFinished family roomUpdated mechanicalsSecond-floor laundrySpacious kitchenBreakfast barGenerously sized bedrooms
Meticulously maintained and move-in ready! This beautiful condo offers a spacious kitchen with a breakfast bar, abundant cabinet space, and a cozy dining area. Relax in the inviting living room featuring a gas fireplace. Upstairs, you?ll find two generously sized bedrooms, each with walk-in closets and private baths. The oversized master ...
- 73 days |
- 489 |
- 6 |
Source: WIREX MLS,MLS#: 2002619 Originating MLS: South Central Wisconsin MLS
Originating MLS: South Central Wisconsin MLS
Travel times
Family Room
Kitchen
Dining Room
Zillow last checked: 7 hours ago
Listing updated: September 24, 2025 at 08:15pm
Listed by:
Mike Brennan HomeInfo@firstweber.com,
First Weber Inc
Source: WIREX MLS,MLS#: 2002619 Originating MLS: South Central Wisconsin MLS
Originating MLS: South Central Wisconsin MLS
Facts & features
Interior
Bedrooms & bathrooms
- Bedrooms: 2
- Bathrooms: 3
- Full bathrooms: 2
- 1/2 bathrooms: 1
Rooms
- Room types: Great Room
Primary bedroom
- Level: Upper
- Area: 210
- Dimensions: 14 x 15
Bedroom 2
- Level: Upper
- Area: 144
- Dimensions: 12 x 12
Bathroom
- Features: Master Bedroom Bath: Full, Master Bedroom Bath, Master Bedroom Bath: Tub/Shower Combo
Kitchen
- Level: Main
- Area: 99
- Dimensions: 11 x 9
Living room
- Level: Main
- Area: 195
- Dimensions: 13 x 15
Heating
- Natural Gas, Forced Air
Cooling
- Central Air
Appliances
- Included: Range/Oven, Refrigerator, Dishwasher, Microwave, Disposal, Washer, Dryer, Water Softener
Features
- Walk-In Closet(s), Cathedral/vaulted ceiling, High Speed Internet
- Flooring: Wood or Sim.Wood Floors
- Basement: Full,Partially Finished,Concrete
Interior area
- Total structure area: 1,896
- Total interior livable area: 1,896 sqft
- Finished area above ground: 1,500
- Finished area below ground: 396
Video & virtual tour
Property
Parking
- Parking features: 2 Car, Garage Door Opener
- Has garage: Yes
Features
- Levels: 2 Story
- Patio & porch: Deck
- Exterior features: Private Entrance
Details
- Parcel number: 071035328311
- Zoning: Multi
Construction
Type & style
- Home type: Condo
- Property subtype: Condominium
Materials
- Vinyl Siding, Brick, Stone
Condition
- 21+ Years
- New construction: No
- Year built: 2004
Utilities & green energy
- Sewer: Public Sewer
- Water: Public
Community & HOA
HOA
- Has HOA: Yes
- HOA fee: $250 monthly
Location
- Region: Mc Farland
- Municipality: Mcfarland
Financial & listing details
- Price per square foot: $197/sqft
- Tax assessed value: $351,100
- Annual tax amount: $5,307
- Date on market: 7/25/2025
- Inclusions: Stove, Refrigerator, Microwave, Dishwasher, Water Softener, Washer, Dryer, Window Coverings
- Exclusions: Sellers Personal Property