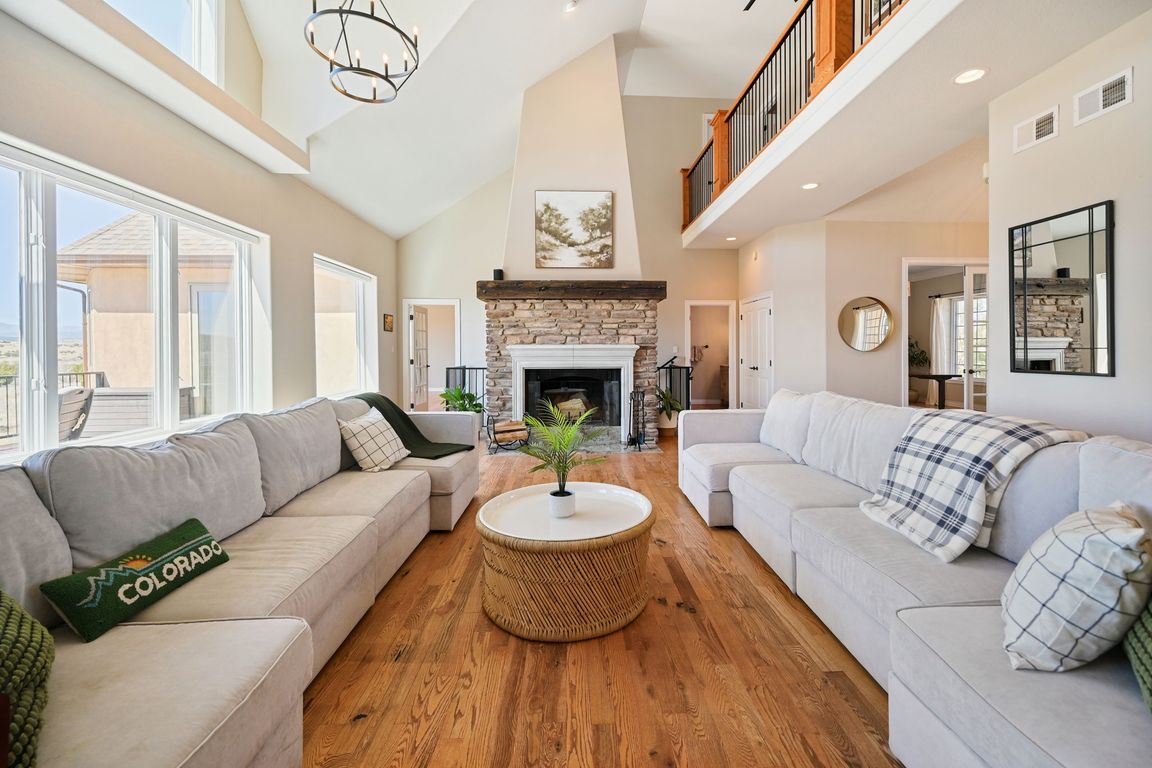
For salePrice cut: $100K (7/14)
$1,550,000
7beds
9,792sqft
5672 Saint Charles River Dr, Pueblo, CO 81004
7beds
9,792sqft
Single family residence
Built in 2006
5 Acres
4 Attached garage spaces
$158 price/sqft
$550 annually HOA fee
What's special
Sweeping viewsTheater roomMain-level master suiteLarge composite deckFormal dining roomGranite islandJunior suite
This stunning home located just minutes from the interstate, offers the perfect blend of a private sanctuary with the convenience of easy access to Pueblo's amenities and attractions. A private paved drive leads to a four-car attached garage with an electric charger, plus a detached RV garage/shop. The grand foyer opens ...
- 141 days
- on Zillow |
- 670 |
- 35 |
Source: PAR,MLS#: 231052
Travel times
Kitchen
Basement (Finished)
Primary Bedroom
Primary Bathroom
Office
Outdoor 1
Theater Room
Game Room
Bathroom
Laundry Room
Bedroom
Zillow last checked: 8 hours ago
Listing updated: July 14, 2025 at 06:16am
Listed by:
Carmen Boles 719-761-6686,
The Platinum Group Realtors
Source: PAR,MLS#: 231052
Facts & features
Interior
Bedrooms & bathrooms
- Bedrooms: 7
- Bathrooms: 6
- Full bathrooms: 6
- 3/4 bathrooms: 3
- Main level bedrooms: 1
Primary bedroom
- Level: Main
- Area: 576
- Dimensions: 18 x 32
Bedroom 2
- Level: Upper
- Area: 364
- Dimensions: 14 x 26
Bedroom 3
- Level: Upper
- Area: 272
- Dimensions: 16 x 17
Bedroom 4
- Level: Upper
- Area: 527
- Dimensions: 17 x 31
Bedroom 5
- Level: Basement
- Area: 320
- Dimensions: 16 x 20
Dining room
- Level: Main
- Area: 240
- Dimensions: 15 x 16
Family room
- Level: Basement
- Area: 340
- Dimensions: 17 x 20
Kitchen
- Level: Main
- Area: 660
- Dimensions: 22 x 30
Living room
- Level: Main
- Area: 682
- Dimensions: 22 x 31
Features
- Wet Bar, Ceiling Fan(s), Vaulted Ceiling(s), Walk-In Closet(s), Soaking Tub, Walk-in Shower, Granite Counters, Hard Surface Counter Top
- Flooring: Hardwood, Tile
- Basement: Walk-Out Access,Finished
- Number of fireplaces: 2
Interior area
- Total structure area: 9,792
- Total interior livable area: 9,792 sqft
Video & virtual tour
Property
Parking
- Total spaces: 4
- Parking features: RV Access/Parking, 4+ Car Garage Attached, Garage Door Opener
- Attached garage spaces: 4
Features
- Levels: Two
- Stories: 2
- Patio & porch: Porch-Covered-Front, Patio-Covered-Rear, Deck-Open-Rear
- Has view: Yes
- View description: Mountain(s)
Lot
- Size: 5 Acres
- Features: Horses Allowed, Irregular Lot, Lawn-Rear
Details
- Additional structures: Outbuilding
- Parcel number: 2500003032
- Zoning: R-1
- Special conditions: Standard
- Horses can be raised: Yes
Construction
Type & style
- Home type: SingleFamily
- Property subtype: Single Family Residence
Condition
- Year built: 2006
Community & HOA
Community
- Security: Smoke Detector/CO
- Subdivision: South/Pblo St. Charles Rvr Est
HOA
- Has HOA: Yes
- HOA fee: $550 annually
Location
- Region: Pueblo
Financial & listing details
- Price per square foot: $158/sqft
- Tax assessed value: $1,118,184
- Annual tax amount: $5,642
- Date on market: 4/2/2025
- Road surface type: Paved