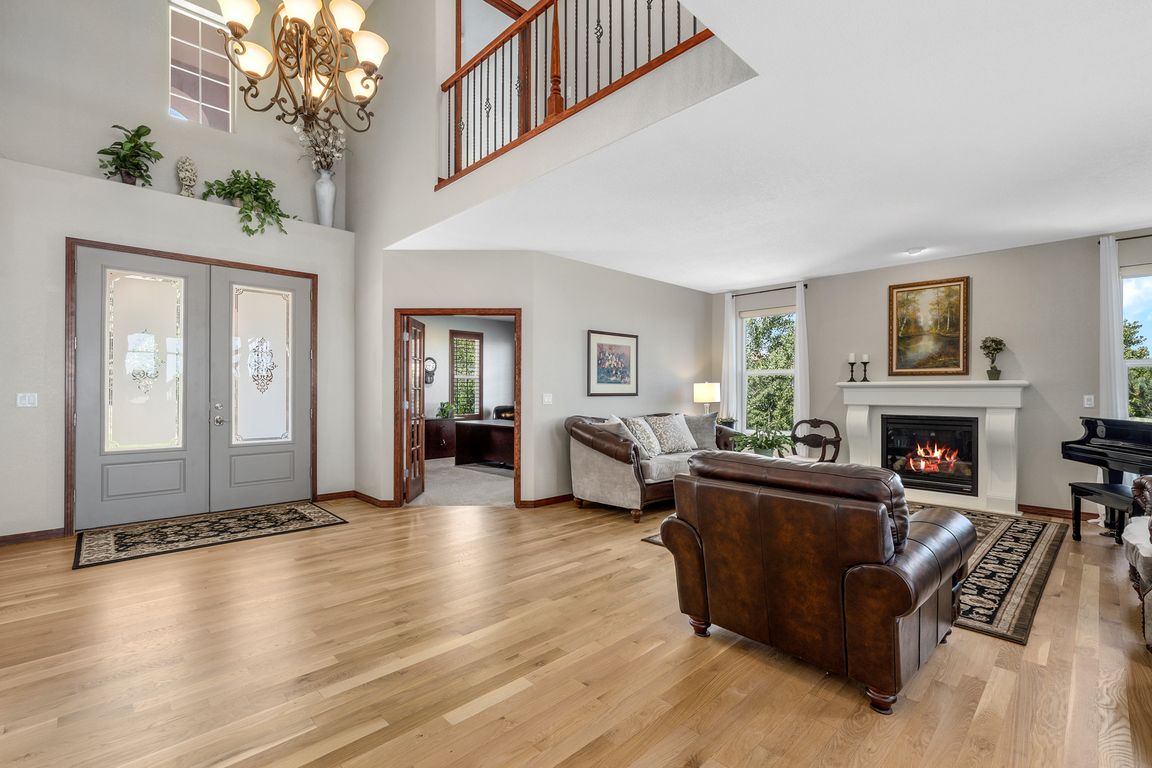
For sale
$1,550,000
6beds
7,346sqft
5672 Vistancia Court, Parker, CO 80134
6beds
7,346sqft
Single family residence
Built in 2007
0.56 Acres
4 Attached garage spaces
$211 price/sqft
$695 quarterly HOA fee
What's special
Exceptional Luxury Living in a Gated Douglas County Community. Prepare to be amazed by this stunning home with 7,000 finished sq ft set on over half an acre of beautifully landscaped grounds. With six spacious bedrooms, five bathrooms, and elegant touches throughout, this home offers the perfect blend of beauty and ...
- 49 days |
- 894 |
- 31 |
Source: REcolorado,MLS#: 7653530
Travel times
Living Room
Kitchen
Primary Bedroom
Zillow last checked: 7 hours ago
Listing updated: September 20, 2025 at 12:05pm
Listed by:
Todd Landgrave 303-808-6005 todd@kentwood.com,
Kentwood Real Estate DTC, LLC
Source: REcolorado,MLS#: 7653530
Facts & features
Interior
Bedrooms & bathrooms
- Bedrooms: 6
- Bathrooms: 6
- Full bathrooms: 4
- 3/4 bathrooms: 1
- 1/2 bathrooms: 1
- Main level bathrooms: 1
Primary bedroom
- Level: Upper
- Area: 807.64 Square Feet
- Dimensions: 24.4 x 33.1
Bedroom
- Level: Upper
- Area: 225.4 Square Feet
- Dimensions: 16.1 x 14
Bedroom
- Level: Upper
- Area: 200.2 Square Feet
- Dimensions: 15.4 x 13
Bedroom
- Level: Upper
- Area: 238.82 Square Feet
- Dimensions: 15.66 x 15.25
Bedroom
- Level: Basement
- Area: 256.81 Square Feet
- Dimensions: 13.66 x 18.8
Bedroom
- Level: Basement
- Area: 242.36 Square Feet
- Dimensions: 14.6 x 16.6
Primary bathroom
- Level: Upper
- Area: 211.6 Square Feet
- Dimensions: 9.2 x 23
Bathroom
- Description: Shared Bathroom For Bedrooms #2 & #3
- Level: Upper
- Area: 77.5 Square Feet
- Dimensions: 15.5 x 5
Bathroom
- Description: En-Suite Bathroom For Bedroom #4
- Level: Upper
- Area: 60 Square Feet
- Dimensions: 12 x 5
Bathroom
- Level: Main
- Area: 41.36 Square Feet
- Dimensions: 7.66 x 5.4
Bathroom
- Description: En-Suite Bathroom
- Level: Basement
- Area: 50.88 Square Feet
- Dimensions: 9.25 x 5.5
Bathroom
- Level: Basement
- Area: 50.88 Square Feet
- Dimensions: 9.25 x 5.5
Dining room
- Level: Main
- Area: 258 Square Feet
- Dimensions: 21.5 x 12
Family room
- Level: Main
- Area: 540.54 Square Feet
- Dimensions: 23.4 x 23.1
Great room
- Level: Basement
- Area: 716.88 Square Feet
- Dimensions: 15.5 x 46.25
Kitchen
- Level: Main
- Area: 468.13 Square Feet
- Dimensions: 17.5 x 26.75
Kitchen
- Level: Basement
- Area: 118.3 Square Feet
- Dimensions: 13.66 x 8.66
Laundry
- Description: Main Floor Laundry
- Level: Main
- Area: 71.6 Square Feet
- Dimensions: 6.66 x 10.75
Living room
- Level: Main
- Area: 702 Square Feet
- Dimensions: 27 x 26
Office
- Level: Main
- Area: 240.25 Square Feet
- Dimensions: 15.5 x 15.5
Heating
- Forced Air
Cooling
- Central Air
Appliances
- Included: Dishwasher, Disposal, Double Oven, Dryer, Gas Water Heater, Microwave, Oven, Range, Refrigerator, Washer
Features
- Ceiling Fan(s), Five Piece Bath, Granite Counters, High Ceilings, Kitchen Island, Pantry, Primary Suite, Smart Thermostat, Smoke Free, Tile Counters, Vaulted Ceiling(s), Walk-In Closet(s), Wet Bar
- Flooring: Carpet, Tile, Wood
- Windows: Double Pane Windows, Skylight(s), Window Coverings, Window Treatments
- Basement: Walk-Out Access
- Number of fireplaces: 3
- Fireplace features: Bedroom, Family Room, Living Room
Interior area
- Total structure area: 7,346
- Total interior livable area: 7,346 sqft
- Finished area above ground: 4,947
- Finished area below ground: 2,045
Video & virtual tour
Property
Parking
- Total spaces: 4
- Parking features: Concrete, Tandem
- Attached garage spaces: 4
Features
- Levels: Two
- Stories: 2
- Patio & porch: Covered, Deck, Front Porch, Patio
- Exterior features: Fire Pit, Private Yard, Rain Gutters
- Has view: Yes
- View description: Meadow
Lot
- Size: 0.56 Acres
- Features: Cul-De-Sac, Greenbelt
Details
- Parcel number: R0461232
- Zoning: PDNU
- Special conditions: Standard
Construction
Type & style
- Home type: SingleFamily
- Property subtype: Single Family Residence
Materials
- Frame, Stone, Stucco
- Roof: Concrete
Condition
- Year built: 2007
Details
- Warranty included: Yes
Utilities & green energy
- Electric: 110V, 220 Volts
- Sewer: Public Sewer
- Water: Public
- Utilities for property: Cable Available, Electricity Connected, Natural Gas Connected, Phone Available
Green energy
- Energy efficient items: Thermostat
Community & HOA
Community
- Security: Carbon Monoxide Detector(s), Smoke Detector(s), Video Doorbell
- Subdivision: Pradera
HOA
- Has HOA: Yes
- Amenities included: Gated
- Services included: Reserve Fund, Irrigation, Maintenance Grounds, Recycling, Road Maintenance, Snow Removal, Trash
- HOA fee: $695 quarterly
- HOA name: Vistancia
- HOA phone: 303-773-1121
Location
- Region: Parker
Financial & listing details
- Price per square foot: $211/sqft
- Tax assessed value: $1,436,793
- Annual tax amount: $8,072
- Date on market: 8/22/2025
- Listing terms: Cash,Conventional,FHA
- Exclusions: Seller`s Personal Property. Freezer And Wall-Mounted Televisions.
- Ownership: Individual
- Electric utility on property: Yes
- Road surface type: Paved