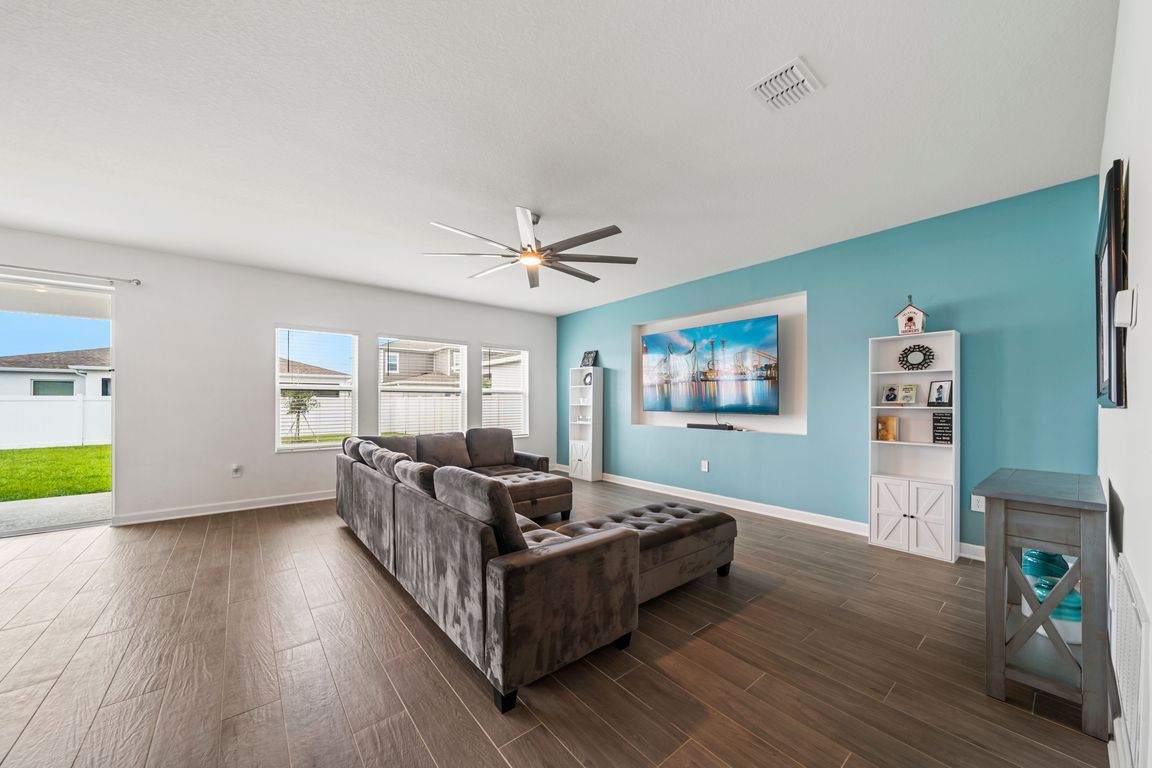
Pending
$635,000
5beds
3,798sqft
5672 Wood Bridge Pl, Saint Cloud, FL 34771
5beds
3,798sqft
Single family residence
Built in 2024
7,405 sqft
3 Attached garage spaces
$167 price/sqft
$177 monthly HOA fee
What's special
New blindsCovered lanaiFlexible bedroomsStainless appliancesFully fenced backyardWalk-in closet
Move-in ready and lightly lived in, this 2024 Bridgewalk Executive Collection home features 5 bedrooms, 4 baths, and 3,700+ sqft of versatile living. The open-concept design includes a modern kitchen with oversized island, stainless appliances, and new blinds. Entertain in the spacious living/dining areas or unwind in the private upstairs primary ...
- 25 days
- on Zillow |
- 1,077 |
- 43 |
Source: Space Coast AOR,MLS#: 1052064
Travel times
Family Room
Kitchen
Primary Bedroom
Zillow last checked: 7 hours ago
Listing updated: August 08, 2025 at 12:22pm
Listed by:
Christian Lorenzo 407-633-0649,
Real Broker LLC,
Emily LaPlante 502-475-8728,
Real Broker LLC
Source: Space Coast AOR,MLS#: 1052064
Facts & features
Interior
Bedrooms & bathrooms
- Bedrooms: 5
- Bathrooms: 4
- Full bathrooms: 4
Primary bedroom
- Description: sq. ft.
- Level: Second
- Area: 355.77
- Dimensions: 17.70 x 20.10
Kitchen
- Description: sq. ft.
- Level: First
- Area: 162.69
- Dimensions: 8.70 x 18.70
Living room
- Description: sq. ft.
- Level: First
- Area: 502.68
- Dimensions: 17.70 x 28.40
Heating
- Central, Electric
Cooling
- Central Air, Electric
Appliances
- Included: Dishwasher, Electric Oven, Electric Range, Microwave, Refrigerator
- Laundry: Electric Dryer Hookup, Upper Level, Washer Hookup
Features
- Built-in Features, Jack and Jill Bath, Kitchen Island, Open Floorplan, Pantry, Primary Bathroom -Tub with Separate Shower, Walk-In Closet(s)
- Flooring: Carpet, Tile
- Has fireplace: No
Interior area
- Total structure area: 4,804
- Total interior livable area: 3,798 sqft
Video & virtual tour
Property
Parking
- Total spaces: 3
- Parking features: Attached, Garage, Garage Door Opener, On Street
- Attached garage spaces: 3
Features
- Levels: Two
- Stories: 2
- Patio & porch: Porch
- Fencing: Back Yard,Fenced,Full,Vinyl
Lot
- Size: 7,405.2 Square Feet
- Dimensions: 60 x 120
- Features: Other
Details
- Additional parcels included: 6330649
- Parcel number: 042531349300012910
- Zoning description: Single Family
- Special conditions: Standard
Construction
Type & style
- Home type: SingleFamily
- Architectural style: Traditional
- Property subtype: Single Family Residence
Materials
- Block, Concrete, Frame, Stucco
- Roof: Shingle
Condition
- New construction: No
- Year built: 2024
Utilities & green energy
- Electric: Underground
- Sewer: Public Sewer
- Water: Public
- Utilities for property: Cable Available, Electricity Available, Electricity Connected, Sewer Available, Sewer Connected, Water Available, Water Connected
Community & HOA
Community
- Subdivision: None
HOA
- Has HOA: Yes
- Amenities included: Clubhouse, Fitness Center, Park, Playground
- HOA fee: $177 monthly
- HOA name: BridgeWalk
- HOA phone: 407-705-2190
Location
- Region: Saint Cloud
Financial & listing details
- Price per square foot: $167/sqft
- Tax assessed value: $75,000
- Annual tax amount: $2,391
- Date on market: 7/18/2025
- Listing terms: Cash,Conventional,FHA,VA Loan
- Road surface type: Asphalt