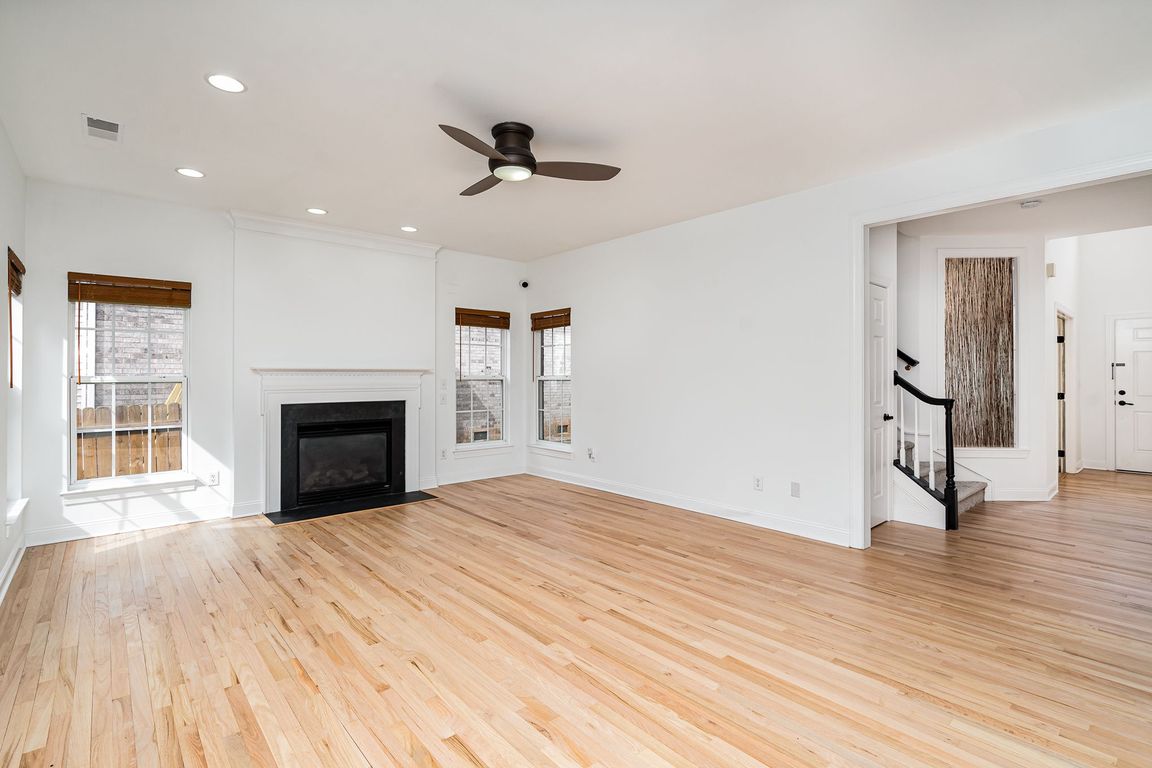
ActivePrice cut: $15K (7/29)
$795,000
4beds
2,963sqft
5672 Wrenfield Ct, Charlotte, NC 28277
4beds
2,963sqft
Single family residence
Built in 2004
0.31 Acres
2 Attached garage spaces
$268 price/sqft
$300 annually HOA fee
What's special
Stylish modern lightingRefinished hardwood floorsFully renovated luxury bathSlate patioTwo decksTray ceilingFresh paint
This is a Steal!!! At this price you should be wearing a mask at closing. 50k-75k under market value. Instant Equity!!! This is an Exceptional Value in Highly-Coveted Berkeley | 4BR | 3BA | Prime South Charlotte Location This beautifully updated home offers incredible value in one of Charlotte’s most desirable ...
- 216 days |
- 1,187 |
- 53 |
Likely to sell faster than
Source: Canopy MLS as distributed by MLS GRID,MLS#: 4228476
Travel times
Open Floor Plan
Backyard Oasis
Primary Ensuite
Zillow last checked: 7 hours ago
Listing updated: September 30, 2025 at 06:44pm
Listing Provided by:
Nathaniel Chamblin green@redbudgroup.com,
Keller Williams South Park,
Trent Corbin,
Keller Williams South Park
Source: Canopy MLS as distributed by MLS GRID,MLS#: 4228476
Facts & features
Interior
Bedrooms & bathrooms
- Bedrooms: 4
- Bathrooms: 3
- Full bathrooms: 2
- 1/2 bathrooms: 1
Primary bedroom
- Features: Ceiling Fan(s), En Suite Bathroom, Garden Tub, Tray Ceiling(s), Walk-In Closet(s)
- Level: Upper
Bedroom s
- Features: Attic Walk In, Storage, Walk-In Closet(s)
- Level: Upper
Bedroom s
- Level: Upper
Bedroom s
- Features: Attic Stairs Pulldown
- Level: Upper
Bathroom half
- Level: Main
Bathroom full
- Features: Garden Tub
- Level: Upper
Breakfast
- Level: Main
Dining room
- Features: Tray Ceiling(s)
- Level: Main
Family room
- Level: Main
Kitchen
- Level: Main
Laundry
- Level: Main
Office
- Features: Storage
- Level: Main
Sunroom
- Level: Main
Heating
- ENERGY STAR Qualified Equipment
Cooling
- Ceiling Fan(s), Central Air, ENERGY STAR Qualified Equipment
Appliances
- Included: ENERGY STAR Qualified Washer, ENERGY STAR Qualified Dishwasher, ENERGY STAR Qualified Dryer, ENERGY STAR Qualified Refrigerator, Exhaust Fan, Ice Maker, Refrigerator with Ice Maker, Self Cleaning Oven
- Laundry: Main Level
Features
- Attic Other, Breakfast Bar, Soaking Tub, Open Floorplan, Walk-In Closet(s)
- Flooring: Carpet, Tile, Wood
- Doors: French Doors
- Windows: Insulated Windows
- Has basement: No
- Attic: Other,Pull Down Stairs,Walk-In
- Fireplace features: Gas, Gas Log, Great Room
Interior area
- Total structure area: 2,963
- Total interior livable area: 2,963 sqft
- Finished area above ground: 2,963
- Finished area below ground: 0
Video & virtual tour
Property
Parking
- Total spaces: 6
- Parking features: Attached Garage, Garage Faces Front, Garage on Main Level
- Attached garage spaces: 2
- Uncovered spaces: 4
- Details: features 2 Car Garage with a driveway that easily has room for 4 cars, plenty of convenient guest parking in cul-de-sac.
Features
- Levels: Two
- Stories: 2
- Patio & porch: Covered, Deck, Front Porch, Patio, Rear Porch, Other
- Exterior features: Other - See Remarks
- Fencing: Back Yard,Fenced,Wood
Lot
- Size: 0.31 Acres
- Features: Cul-De-Sac, Level, Private, Wooded
Details
- Additional structures: Other
- Parcel number: 22511270
- Zoning: N1-A
- Special conditions: Standard
Construction
Type & style
- Home type: SingleFamily
- Architectural style: Georgian
- Property subtype: Single Family Residence
Materials
- Brick Partial
- Foundation: Crawl Space
- Roof: Shingle
Condition
- New construction: No
- Year built: 2004
Utilities & green energy
- Sewer: Public Sewer
- Water: City
- Utilities for property: Cable Available, Fiber Optics, Satellite Internet Available
Community & HOA
Community
- Features: Sidewalks, Street Lights, Walking Trails
- Security: Carbon Monoxide Detector(s), Smoke Detector(s)
- Subdivision: Berkeley
HOA
- Has HOA: Yes
- HOA fee: $300 annually
- HOA name: Alexa Village of Berkley
Location
- Region: Charlotte
Financial & listing details
- Price per square foot: $268/sqft
- Tax assessed value: $679,500
- Date on market: 3/7/2025
- Listing terms: Cash,Conventional,FHA,VA Loan
- Road surface type: Concrete, Paved