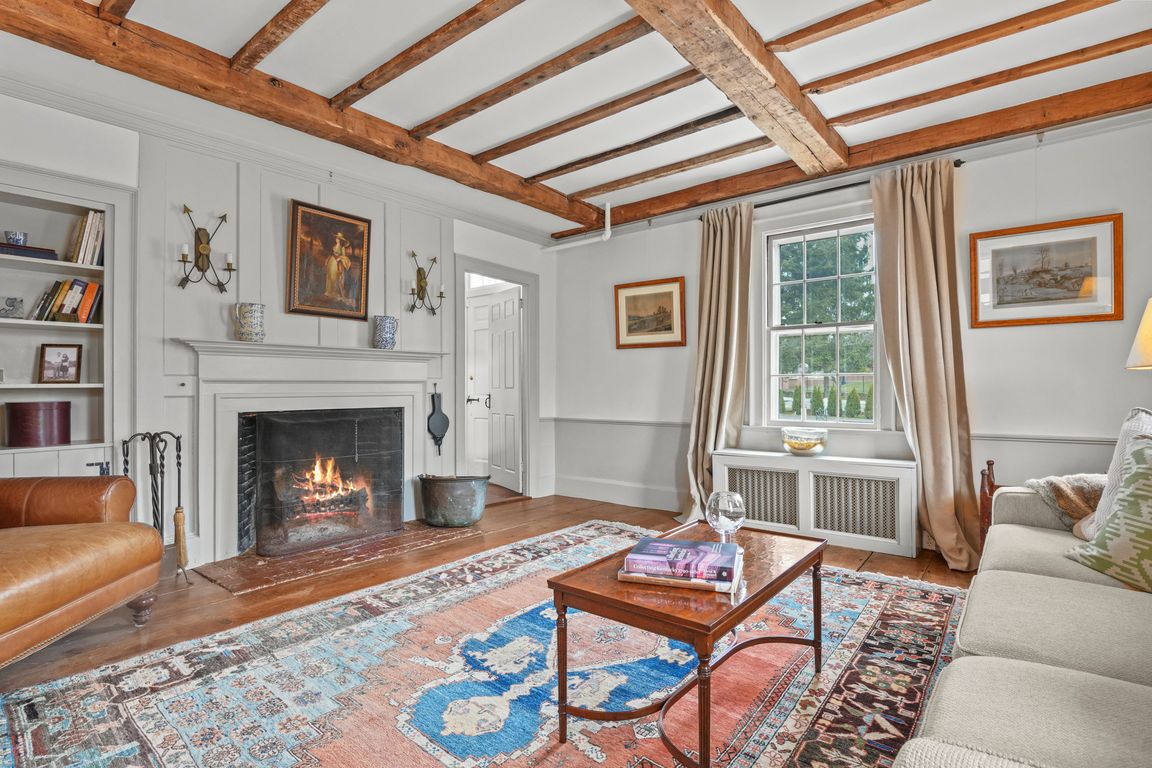
For salePrice cut: $50K (9/15)
$875,000
4beds
4,398sqft
307 Main St, Shrewsbury, MA 01545
4beds
4,398sqft
Single family residence
Built in 1706
0.76 Acres
2 Garage spaces
$199 price/sqft
What's special
Cozy fireplaceHome officeGarden bedsFormal dining roomBeautiful hw floorsInviting sunroomExpansive primary suite
Welcome to this beautifully maintained 4-bed, 2.5-bath Colonial that exudes timeless charm. Ideally located in a central Shrewsbury location, this home features beautiful HW floors throughout the main level & a kitchen w/ SS appliances, a gas stovetop, double wall ovens, & a center island w/ seating. Enjoy morning coffee in ...
- 129 days
- on Zillow |
- 3,887 |
- 82 |
Likely to sell faster than
Source: MLS PIN,MLS#: 73374916
Travel times
Family Room
Kitchen
Dining Room
Zillow last checked: 7 hours ago
Listing updated: September 18, 2025 at 12:05am
Listed by:
Colleen Crowley,
Lamacchia Realty, Inc.
Source: MLS PIN,MLS#: 73374916
Facts & features
Interior
Bedrooms & bathrooms
- Bedrooms: 4
- Bathrooms: 3
- Full bathrooms: 2
- 1/2 bathrooms: 1
Primary bedroom
- Features: Bathroom - Full, Ceiling Fan(s), Walk-In Closet(s), Flooring - Hardwood, Recessed Lighting
- Level: Second
- Area: 551
- Dimensions: 19 x 29
Bedroom 2
- Features: Walk-In Closet(s), Flooring - Hardwood
- Level: Second
- Area: 240
- Dimensions: 16 x 15
Bedroom 3
- Features: Fireplace, Walk-In Closet(s), Flooring - Hardwood
- Level: Second
- Area: 256
- Dimensions: 16 x 16
Bedroom 4
- Features: Fireplace, Walk-In Closet(s), Flooring - Hardwood
- Level: Second
- Area: 208
- Dimensions: 16 x 13
Primary bathroom
- Features: Yes
Bathroom 1
- Features: Bathroom - Full, Bathroom - Double Vanity/Sink, Bathroom - With Shower Stall, Closet - Linen, Flooring - Hardwood
- Level: Second
- Area: 70
- Dimensions: 7 x 10
Bathroom 2
- Features: Bathroom - Full, Bathroom - With Tub & Shower, Fireplace, Closet - Linen, Walk-In Closet(s), Flooring - Stone/Ceramic Tile
- Level: Second
- Area: 132
- Dimensions: 11 x 12
Bathroom 3
- Features: Bathroom - Half, Flooring - Stone/Ceramic Tile, Recessed Lighting
- Level: First
- Area: 24
- Dimensions: 6 x 4
Dining room
- Features: Closet, Flooring - Hardwood
- Level: First
- Area: 384
- Dimensions: 24 x 16
Family room
- Features: Flooring - Hardwood, Recessed Lighting, Gas Stove
- Level: First
- Area: 209
- Dimensions: 19 x 11
Kitchen
- Features: Flooring - Hardwood, Countertops - Stone/Granite/Solid, Kitchen Island, Breakfast Bar / Nook, Exterior Access, Recessed Lighting, Stainless Steel Appliances, Gas Stove
- Level: First
- Area: 342
- Dimensions: 19 x 18
Living room
- Features: Beamed Ceilings, Flooring - Hardwood
- Level: First
- Area: 255
- Dimensions: 15 x 17
Office
- Features: Bathroom - Half, Ceiling - Beamed, Flooring - Hardwood
- Level: First
- Area: 208
- Dimensions: 16 x 13
Heating
- Hot Water, Steam, Oil, Fireplace
Cooling
- None
Appliances
- Laundry: Electric Dryer Hookup, Washer Hookup, Second Floor
Features
- Bathroom - Half, Beamed Ceilings, Ceiling Fan(s), Recessed Lighting, Walk-In Closet(s), Office, Sun Room, Sitting Room, Walk-up Attic
- Flooring: Wood, Tile, Hardwood, Pine, Brick, Other, Flooring - Hardwood
- Basement: Full,Interior Entry,Bulkhead,Sump Pump,Radon Remediation System,Dirt Floor,Concrete,Unfinished
- Number of fireplaces: 8
- Fireplace features: Dining Room, Living Room, Bedroom
Interior area
- Total structure area: 4,398
- Total interior livable area: 4,398 sqft
- Finished area above ground: 4,398
Video & virtual tour
Property
Parking
- Total spaces: 10
- Parking features: Detached, Garage Door Opener, Workshop in Garage, Paved Drive, Off Street, Paved
- Garage spaces: 2
- Has uncovered spaces: Yes
Features
- Patio & porch: Porch, Porch - Enclosed, Patio
- Exterior features: Porch, Porch - Enclosed, Patio, Fenced Yard, Garden, Stone Wall
- Fencing: Fenced/Enclosed,Fenced
Lot
- Size: 0.76 Acres
- Features: Level
Details
- Foundation area: 0
- Parcel number: M:20 B:038001,1674905
- Zoning: RES A
Construction
Type & style
- Home type: SingleFamily
- Architectural style: Colonial
- Property subtype: Single Family Residence
Materials
- Post & Beam
- Foundation: Concrete Perimeter, Stone, Granite
- Roof: Shingle
Condition
- Year built: 1706
Utilities & green energy
- Electric: Circuit Breakers, 150 Amp Service
- Sewer: Public Sewer
- Water: Public
- Utilities for property: for Gas Range, for Electric Dryer, Washer Hookup
Green energy
- Energy efficient items: Thermostat
Community & HOA
Community
- Features: Shopping, Park, Golf, Medical Facility, Conservation Area, Highway Access, House of Worship, Private School, Public School, T-Station
- Security: Security System
HOA
- Has HOA: No
Location
- Region: Shrewsbury
Financial & listing details
- Price per square foot: $199/sqft
- Tax assessed value: $818,400
- Annual tax amount: $9,854
- Date on market: 5/14/2025
- Road surface type: Paved