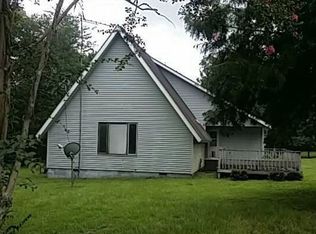Sold for $280,000 on 07/21/25
$280,000
56727 GA 46 Highway, Metter, GA 30439
2beds
1,926sqft
Single Family Residence
Built in 1988
4.73 Acres Lot
$278,600 Zestimate®
$145/sqft
$1,930 Estimated rent
Home value
$278,600
Estimated sales range
Not available
$1,930/mo
Zestimate® history
Loading...
Owner options
Explore your selling options
What's special
If you are looking for a Private Oasis, this is it! This 2 bedroom 2.5 bath includes almost 5 acres of secluded property. Need a third bedroom? Dining room could easily be converted and would have a half bath attached. Entering from your deck you have custom built-ins that offer a ton of storage right inside your door. The adorable country kitchen was just updated in the past year with new cabinetry and butcher block counter tops. The large master bedroom is on the main floor has an updated bathroom with a walk in shower. A gorgeous oak staircase takes you up to the loft with the second bedroom and full bathroom. Easy to keep the second bedroom private by sliding closed the wooden barn doors. This home also features a dining room or it can be used as a bonus room. The laundry room has it's own entrance so you can use the space as a mudroom as well. And don't forget the outdoor space! Plenty of room to garden, raise a flock of chickens, or just grill and chill on your back deck and enjoy the rose bushes, honeysuckle, hyacinth and camelias! Plenty of room to plant more in your private yard. The outbuilding is a perfect place for projects or a workshop. There is an existing frame from a carport with paved space to park your cars. Update it for covered parking! Do not miss this one! It's hard to find such a secluded property at this price!
Zillow last checked: 8 hours ago
Listing updated: July 21, 2025 at 01:56pm
Listed by:
Karen S. Oldland 724-640-5949,
Seaport Real Estate Group
Bought with:
NONMLS Sale, NMLS
NON MLS MEMBER
Source: Hive MLS,MLS#: 330120 Originating MLS: Savannah Multi-List Corporation
Originating MLS: Savannah Multi-List Corporation
Facts & features
Interior
Bedrooms & bathrooms
- Bedrooms: 2
- Bathrooms: 3
- Full bathrooms: 2
- 1/2 bathrooms: 1
Heating
- Central, Electric
Cooling
- Central Air, Electric
Appliances
- Included: Dishwasher, Electric Water Heater, Microwave, Oven, Range, Dryer, Refrigerator, Washer
- Laundry: Laundry Room
Features
- Attic, Breakfast Bar, Double Vanity, Main Level Primary, Pantry, Separate Shower
- Attic: Walk-In
- Has fireplace: Yes
- Fireplace features: Living Room, Wood Burning Stove
- Common walls with other units/homes: No Common Walls
Interior area
- Total interior livable area: 1,926 sqft
Property
Parking
- Parking features: Underground
Features
- Patio & porch: Deck, Front Porch
- Exterior features: Deck
- Fencing: Chain Link,Yard Fenced
- Has view: Yes
- View description: Trees/Woods
Lot
- Size: 4.73 Acres
- Features: Back Yard, Garden, Level, Private, Wooded
Details
- Additional structures: Outbuilding, Workshop
- Parcel number: 055 030
- Zoning: R4
- Special conditions: Standard
Construction
Type & style
- Home type: SingleFamily
- Architectural style: A-Frame
- Property subtype: Single Family Residence
Materials
- Vinyl Siding
- Roof: Asphalt
Condition
- Year built: 1988
Utilities & green energy
- Sewer: Septic Tank
- Water: Private, Well
Community & neighborhood
Location
- Region: Metter
Other
Other facts
- Listing agreement: Exclusive Right To Sell
- Listing terms: Cash,Conventional
- Road surface type: Dirt
Price history
| Date | Event | Price |
|---|---|---|
| 7/22/2025 | Pending sale | $299,000+6.8%$155/sqft |
Source: | ||
| 7/21/2025 | Sold | $280,000-6.4%$145/sqft |
Source: | ||
| 5/12/2025 | Price change | $299,000-3.5%$155/sqft |
Source: | ||
| 5/2/2025 | Listed for sale | $309,999+34.8%$161/sqft |
Source: | ||
| 11/29/2023 | Sold | $230,000$119/sqft |
Source: Public Record | ||
Public tax history
| Year | Property taxes | Tax assessment |
|---|---|---|
| 2024 | $2,361 +0.4% | $74,270 +3.3% |
| 2023 | $2,350 +18.5% | $71,899 +23% |
| 2022 | $1,984 +10% | $58,458 +9.3% |
Find assessor info on the county website
Neighborhood: 30439
Nearby schools
GreatSchools rating
- 6/10Metter Elementary SchoolGrades: PK-5Distance: 3.6 mi
- 7/10Metter Middle SchoolGrades: 6-8Distance: 3.6 mi
- 7/10Metter High SchoolGrades: 9-12Distance: 3.5 mi

Get pre-qualified for a loan
At Zillow Home Loans, we can pre-qualify you in as little as 5 minutes with no impact to your credit score.An equal housing lender. NMLS #10287.
