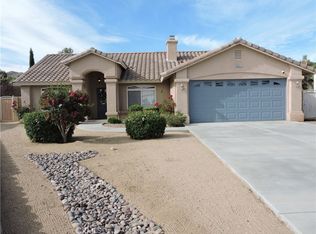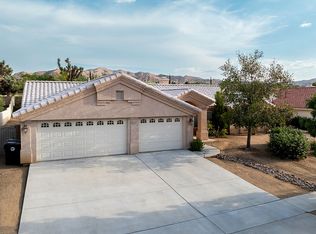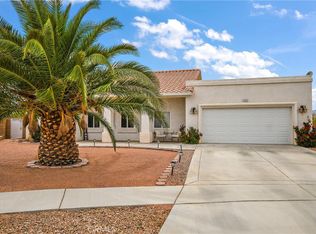This home has it all! Located conveniently just a few blocks from shopping and schools with mountain views, paved road and all the comforts of home. Front and back yards are beautifully landscaped with automatic sprinklers to make care easy. There are many varieties of flowing plants and cactus, along with palo verde, mesquite and lime trees. Front entrance is covered and has a custom security screen door. Enter large living room and enjoy the high ceilings and amazing gas fireplace. Living room connects to a lovely kitchen. Kitchen features include gorgeous black granite countertops, walk-in pantry, gas stove, deep double sink and great rock backsplash. Bedrooms are split design. Master is spacious and includes large bath with beautiful walk in glass block shower and walk in closet. Guest bath has tub/shower combo with beautiful custom tile work. Laundry/utility room is fantastic with utility sink and many built in cabinets. The attached three car garage is well lighted and has storage cabinets and automatic garage door openers. The back yard is ready to be your sanctuary! Enjoy the landscaped terraces from your lovely deep covered patio. Entire back yard has a block wall for extra privacy. There is a good sized Tuff Shed in great condition ready for your gardening or storage needs. Entire home has a water filter system as well.
This property is off market, which means it's not currently listed for sale or rent on Zillow. This may be different from what's available on other websites or public sources.



